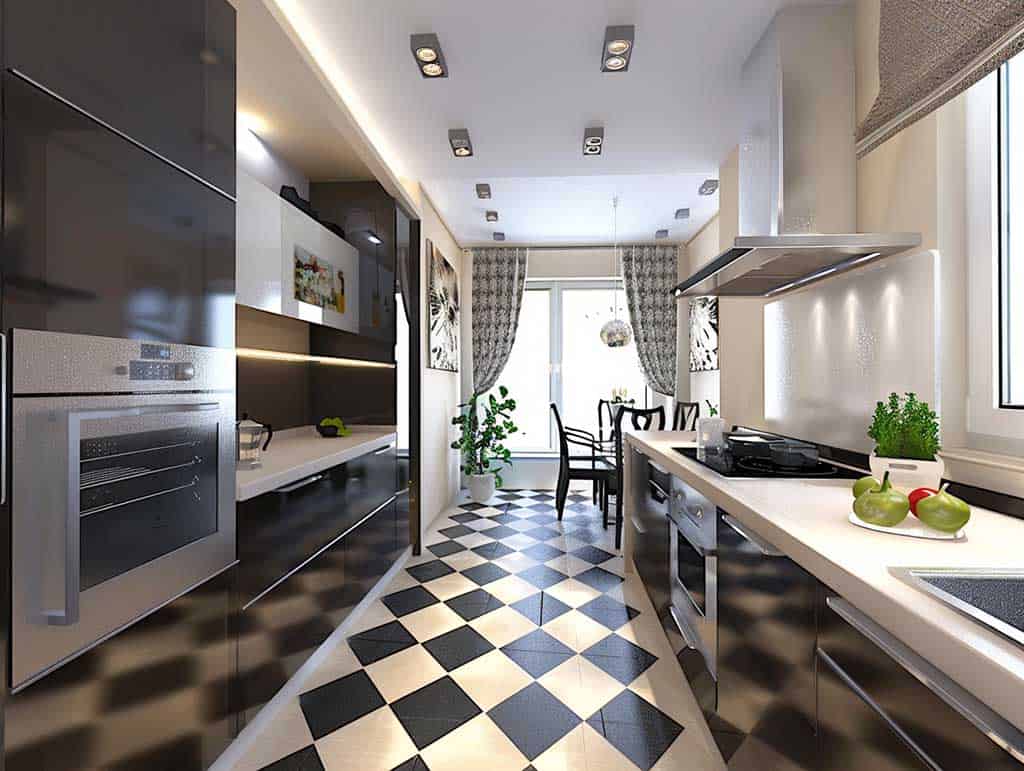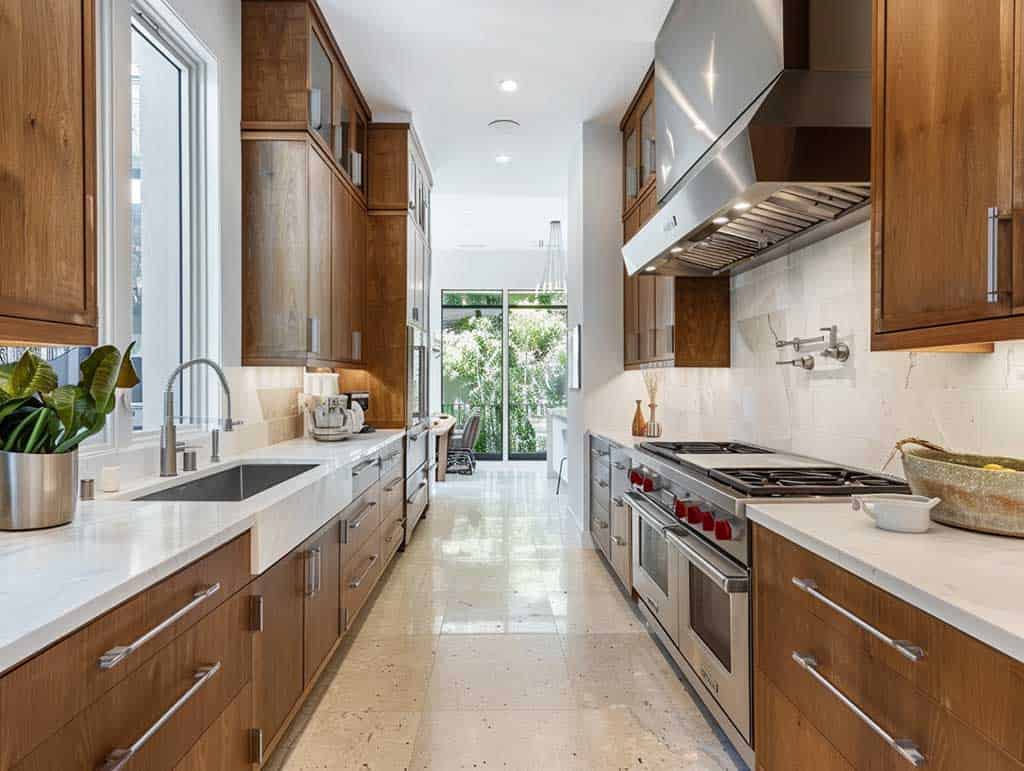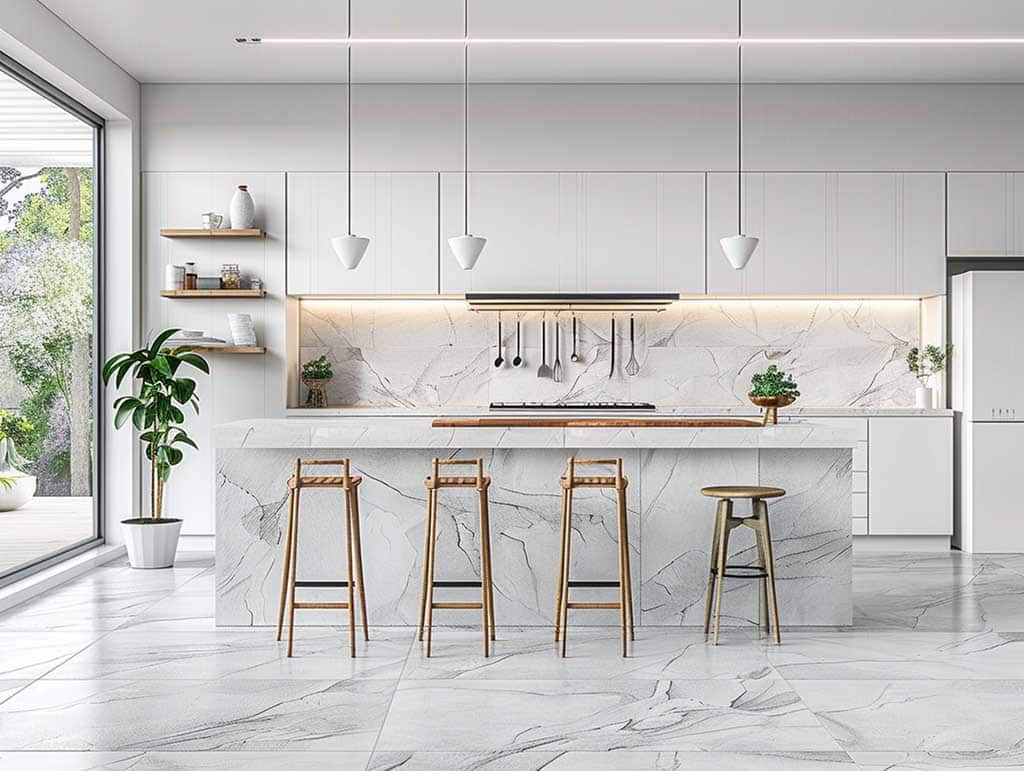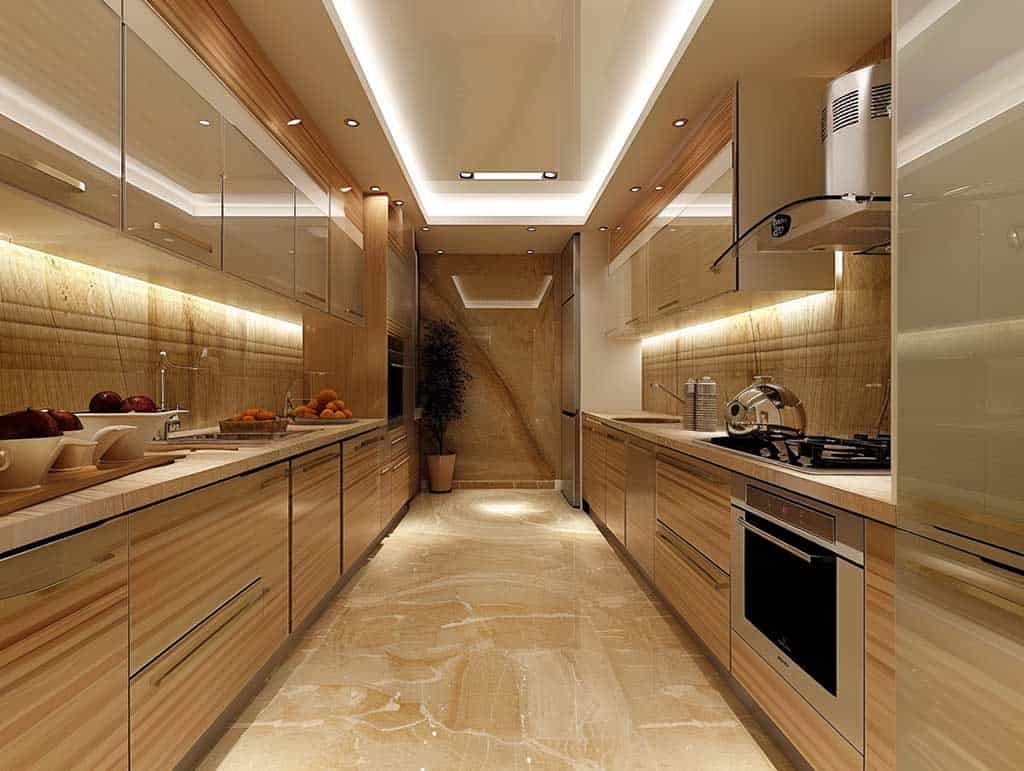
Galley kitchens are layouts with working areas on either one or both sides with an aisle running on the centre. Galley kitchen designs are defined by the two parallel lines and vertical cabinetry that maximize storage and functionality. They are also called the corridor kitchen layouts, because of a long, narrow lane that often connects to other rooms in the house.
Galley is a timeless kitchen design that’s simple, versatile, and ergonomically perfect. A galley layout kitchen is a great option for remodelling as it creates very functional work zoning. A parallel kitchen design can be a great space saver and is usually suited for small space rooms. However, it’s also a good option for larger kitchens and open plans because of its efficiency and ability to cut costs on a galley kitchen renovation.
There are many options to utilize narrow kitchen space, but this is not the only reason why Australian houses are equipped with modern galley-style kitchens. Find out from Trendstyle’s expertise how to create an ideal galley kitchen layout, regardless of how much space is in your kitchen.
Kitchen galley layout advantages
The galley-style kitchen layout provides an ideal combination of practicality and efficiency, making it a popular choice among modern homes. However, it is essential to carefully weigh its pros against cons to determine whether this style aligns with your lifestyle and preferences.
The main benefits are:
- A galley-style kitchen layout offers flexibility in combining benchtops with appliances. You can arrange useful items such as a refrigerator, sink, dishwasher, stove, and oven in various ways to personalize your modern galley kitchen.
- Galley’s improved ergonomics reduces the amount of time spent walking to or reaching for things between the refrigerator, sink, preparation area and stove/oven. A parallel kitchen layout enhances overall cooking experiences by optimizing workflow and eliminating unnecessary movements.
- Many homeowners appreciate the ease and cost-efficiency of galley kitchen remodelling ideas, making it an attractive DIY project option. Parallel modular kitchen cabinets and a rectangular benchtop can be measured, planned and installed easily – with the right tools and some handy expertise.
- Parallel kitchen designs do not contain blind corners or awkward spaces providing easy access to all storage. Unlike U and L layouts, the galley plan maximizes accessibility for all areas of the kitchen.
And a few disadvantages of a galley kitchen layout as well:
- Kitchens in galley style may make efficient use of space, yet may lack storage capacity. Due to having fewer cupboards than other layouts available for storage solutions, clutter may accumulate easily without proper organization and optimization.
- As people gather around the kitchen when eating and entertaining, galley-style kitchen designs can be less welcoming to guests. Separated galley kitchen layouts may create barriers between a cook and guests or family and impede interaction during social gatherings.
- Galley layouts are limited in accommodating dining tables. Due to linear configuration, there is usually not enough space available for traditional dining areas.
By planning ahead and coming up with creative solutions, kitchen galley designs can become functional spaces that suit everyone.
Galley kitchen dimensions

Modern galley kitchen designs are known for their efficient use of space and streamlined design. Chefs prefer parallel kitchens because everything they need to maximise productivity is right at their fingertips. Residents who enjoy cooking will appreciate the long galley kitchen as it makes it easy to duck from side to side at the double galley kitchen layout and perform different tasks.
If more than one individual needs to use a narrow galley kitchen at the same time, it can cause inconvenience. However, it is important to let others help in the kitchen without interfering with each other. In such a case it is important to understand the galley kitchen width standards and traffic flow requirements.
Modern galley kitchen’s spine is the walkway or aisle that runs down its length. To avoid traffic jams, the aisle minimum width in the galley kitchen should be 120 to 150 centimetres wide. This galley kitchen space between counters allows for comfortable movement and workspace utilization. If the width of the aisle is an issue, you may want to consider concentrating the kitchen on one side. However, if galley kitchen size allows it, opting for an ideal width closer to 180 cm may increase usability and accommodate multiple users in one go.
Remember that the kitchen corridor width should be sufficient to open cabinet doors, drawers and appliances without creating congestion in your cooking space.
With overall galley kitchen layout dimensions no less than 10,2 square metres, typically, a floor plan has linear lengths ranging from 2.1 to 3.8 meters. To create a functional galley kitchen triangle with these settings it is essential to pay attention to where windows and doors are.
Some corridor galley kitchen floor plans are either windowless or have pass-through spaces. Others may have windows or a door at the far end. A galley kitchen with a window at one end can benefit from natural light and create a sense of openness in the narrow space. It is recommended to allow uninterrupted natural lighting in the galley kitchen and avoid placing tall cabinets or fridges on the window side. If you have a window on the long wall, consider placing the sink in front of it to provide a pleasant view while working and facilitate ventilation.
Prioritize efficiency and ergonomics when planning a galley kitchen appliance layout. Arrange refrigerator, sink and cooking range within close proximity, so as to facilitate easy movement and workflow – 120 to 270 cm should suffice depending on its size and layout.
Adjust the galley kitchen layout drawing as needed to accommodate the triangle, taking into account doors, windows and aisle width. When placing tall appliances such as fridges or pantry cabinets along one wall it helps balance their visual weight to achieve a unifying aesthetic. Integrated galley kitchen cabinets allow you to conceal your refrigerator or oven while still providing ample storage. Consider installing ceiling-height cabinetry with a refrigerator cavity.
Two-wall galley kitchen floor plans are usually designed with two ends of the entrance. Though some don’t – we may have to add a bar for breakfast and incorporate different storage solutions. If your galley kitchen layout isn’t wide enough, this will be well worth making it go through, even if it means removing a doorway or a wall to get the passage.
It is best to place the second sink and dishwasher at the side of the galley, out of the work triangle. So, you can still use the dishwasher without affecting the kitchen’s functionality – for example, two people can cook and clean up at the same time.
Galley kitchen floor plan ideas
As part of any galley kitchen remodel, developing the ideal floor plan is of paramount importance. A successful layout serves as the blueprint to maximize functionality, streamline traffic flow and achieve an aesthetically pleasing design – so here we present an array of galley kitchen layout ideas to get the ball rolling.
From open-concept galley kitchens with an island to small parallel kitchens, we will examine each aspect to uncover the optimal configurations. No matter if your space is limited or expansive; these ideas will empower you to find your best layout for the galley kitchen to transform it into an inspiring gathering hub for all the family!
Open-plan galley kitchen
Open-concept galley kitchen floor plans apply in a home setting, where there are more people, and different functions to accommodate, plus different traffic-flow needs. Open galley kitchen ideas, like most contemporary additions and new builds, allow the kitchen to feel integrated within the home for a cook not to feel isolated.
Open galley kitchen with an island is perfect for those who have large rooms. The size of the kitchen layout galley with the island does not matter and it can be easily integrated into this design. It can also be used as a work space but be prepared not to have a capacious storage area.
In the double galley kitchen, children and family members will enter the room in order to get something to eat or drink and then sit down there to consume. The galley-style kitchen can be transformed by knocking out a wall and replacing it with an island. This will help to connect the living space with the kitchen while still maintaining a parallel layout. Removing the entire kitchen wall to turn the galley kitchen into an open concept will allow you to create one large room out of what used to be two separate ones. Check with your building codes first to ensure you not damaging the house’s supporting structure.

Galley kitchen ideas with an island
It is usually a matter of space that prevents an island from being included in the galley kitchen layout. Corridor kitchens are often too narrow to fit a dining table. Finding solutions to fit into smaller spaces will be key.
- In the long galley kitchen with an island or peninsula, you can have a good ergonomic design if you are able to achieve this without crossing the cook’s triangle. If space is limited, consider turning one side of the galley kitchen into the island-dining table combo. Create a seating area with a benchtop overhang and stool set.
- In order to avoid knocking out the wall to have an open kitchen/diner layout, it is possible to create a galley kitchen with a breakfast nook section. An island and seating at the end will divide the galley kitchen into two distinct areas and can provide a place for casual dining.
- Instead of forcing an island into a small galley, we advise considering an open galley kitchen layout with adding an entertainment island bench parallel to one line of kitchen. This enables the homeowners to entertain and cook while hiding the mess of dirty dishes, pans, and pots.
Small narrow galley kitchen ideas
Small galley kitchen designs were born out of necessity. Two parallel kitchen lines of cabinetry facing each other that utilize all the vertical storage are perfect for a small space design. Tiny galley kitchens can be cramped and limited in storage and appliances. However, with a few clever ideas, you can turn them into an efficient space. Here are some ideas designed to address the unique challenges associated with small galley kitchens:
| To enhance functionality | To improve appearance |
|---|---|
| In small galley kitchens, pull-out storage can be a great idea. The less you need to dig into cabinets to find cooking supplies and tools, the more enjoyable it will be to work in the kitchen. | A small space with a tiny galley kitchen design can feel less cramped with wall cabinets that have glass fronts. This way you preserve the storage capacity of wall cabinets while keeping the room visually open. Consider adding the interior cabinet lighting. |
| For small galley kitchen floor plans, opt for space-saving appliances and fixtures that maximize benchtop surface while creating a streamlined appearance. | Mix solid cabinetry and shelving to create the sense of spaciousness in a small galley kitchen layout. Place the items you use frequently on open shelves. Limit the number of items on your shelves to those you use often to make it feel airy. |
| Recapture vertical space of small kitchen layouts galley by installing tall cabinets on the side to include pantry without taking away from floor space. | Opt for light-coloured cabinetry with a dark galley kitchen backsplash and a benchtop to visually expand the space. Use glossy cabinetry or reflective glass backsplashes to enlarge its visual space around the room. |
| If your galley kitchen is very narrow, placing appliances and fixtures along one wall is the only way to provide an efficient workflow in your kitchen. This will ensure clear passageways in a galley kitchen with minimum width. | Enhance natural lighting by leaving windows unobstructed doing tiny galley kitchen makeovers and using sheer window treatments so sunlight can filter into the kitchen. |
Galley kitchen with a pantry
A tiny galley kitchen design is ideal for a layout with a Butler’s pantry at the end. These functional extensions can be convenient to keep snacks, cans, baking ingredients and small appliances like pots, mixers and blenders.
But unfortunately not all the narrow floor plans equipped with galley style kitchens with butlers pantry. For many older houses in Australia the truth is that small galley kitchen dimensions lack the space to have a formal pantry. If you are intentional about what you put in the kitchen, it’s possible to create a useful pantry using all of the available drawers and cupboards.
Utilize the space by adding tall cabinets on one side. This will allow you to add a pantry without reducing floor space.
- Use base cabinets to store large items like pots, kitchen gadgets, and saucepans.
- Take advantage of baskets, jars and organizers to maximize the space in my upper cabinets while saving open shelves for glasses, dishes and other frequently used items.
- By thoroughly planning and applying clever ideas, even a very small galley kitchen can become an elegant and efficient nook that makes the best use of limited space.

Budget galley kitchen remodel ideas
If your kitchen becomes cramped and outdated, small galley kitchen remodels can help you transform it into a functional and stylish cooking area. The parallel kitchen is advantageous due to its compact size and simple cabinet settings, making it a cost-effective option for renovations.
- Traffic flow is crucial in galley kitchens to ensure smooth movement between the two parallel counters, especially in galley kitchen designs with small spaces. Aim for a clear pathway between the benchtops, allowing enough space for individuals to pass each other comfortably without feeling cramped or restricted.
- Avoid obstacles such as galley kitchen designs with island, freestanding furniture, or bulky appliances in the middle of the kitchen layout, as these can impede traffic flow and disrupt the kitchen’s functionality.
- Consider incorporating features like tall pantry cabinets or slide-out drawers to maximize storage efficiency without sacrificing valuable floor space. Utilize modular cabinets or shelving units for vertical storage. Standard size cabinets fit well into a straight galley kitchen layout.
- Incorporate space-saving appliances and fixtures, such as slimline refrigerators, narrow dishwashers, and compact range hoods, to optimize counter space and maintain a streamlined appearance.
- Pay attention to the placement of light fixtures and electrical outlets to ensure accessibility and safety while working in the kitchen. For a low ceiling galley kitchen lighting opt for recessed lighting fixtures that provide ample overhead illumination without protruding too far into the space. Additionally, incorporate under-cabinet galley kitchen lights or track lighting along the cabinets to illuminate benches and workspaces.
When planning a galley kitchen makeover, aim for a balance between space optimization, traffic flow, and functionality. By adhering to width standards and considering traffic flow requirements, you can create a well-designed galley kitchen that maximizes efficiency and enhances the cooking experience.
FAQ
A galley kitchen layout is characterized by two parallel working areas with an aisle running down the center. Also referred to as corridor kitchens, galley designs maximize storage and functionality by employing base cabinets that form a long narrow lane against the wall or both. How to design a galley kitchen? Designing a galley kitchen involves optimizing space efficiency while maintaining functionality and aesthetics. Start by utilizing base cabinetry and appliances, incorporating a work triangle. Then, consider vertical space that may provide storage. Pay special attention to traffic flow between parallel counters. How to make a galley kitchen bigger? To expand a galley kitchen visually, use light-colored cabinetry, open shelves and natural lighting to create the illusion of more space. Avoid visual distractions by eliminating clutter. High-gloss finishes may reflect light back into the room to visually enlarge it further. For more dramatic impact, consider opening up non-load-bearing walls or developing an open concept layout so as to connect adjacent rooms creating a parallel kitchen with an island. How to update a galley kitchen? In order to update a galley kitchen, begin by assessing its layout and identifying areas for improvement. Replace old appliances with energy efficient slimline models and update fixtures and hardware for a fresh new look. Refresh cabinetry by painting it or swapping out doors and drawer fronts; consider storage solutions like pull-out shelves, organizers and vertical cabinetry in order to maximize efficiency. How much does a small galley kitchen cost? The costs associated with renovating a small galley kitchen features as budget-friendly, since we talk about generally small spaces. Depending on factors like renovation scope, materials used and labor expenses, budget-conscious remodels of this type typically fall between AU$5,000 to AU$15,000. While some extensive projects, such as remodelling galley into open-concept can exceed AU $30,000.
