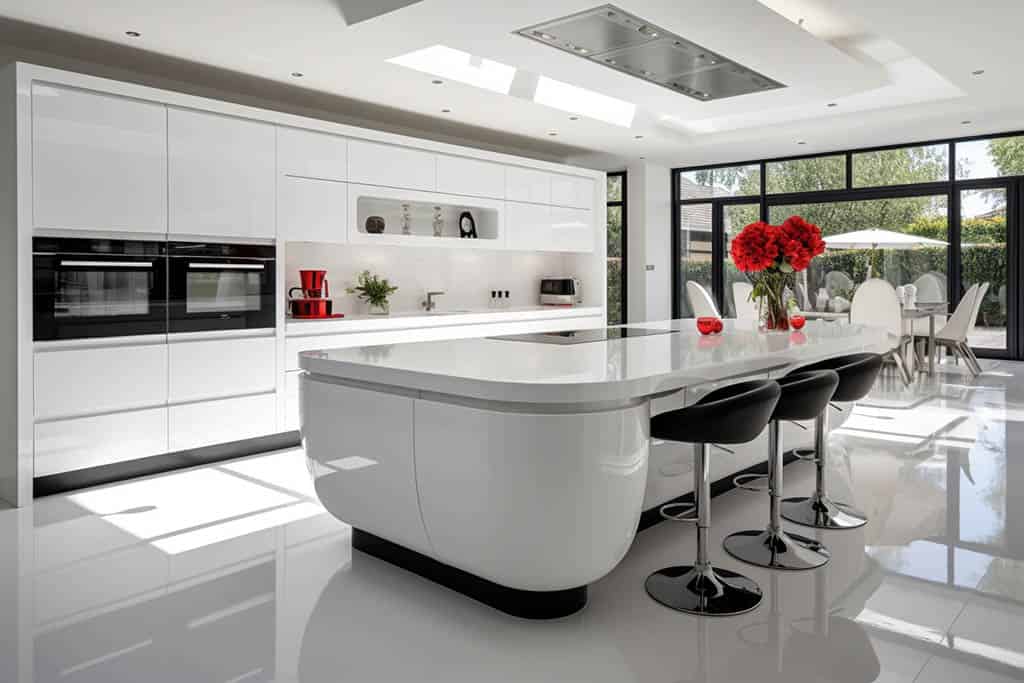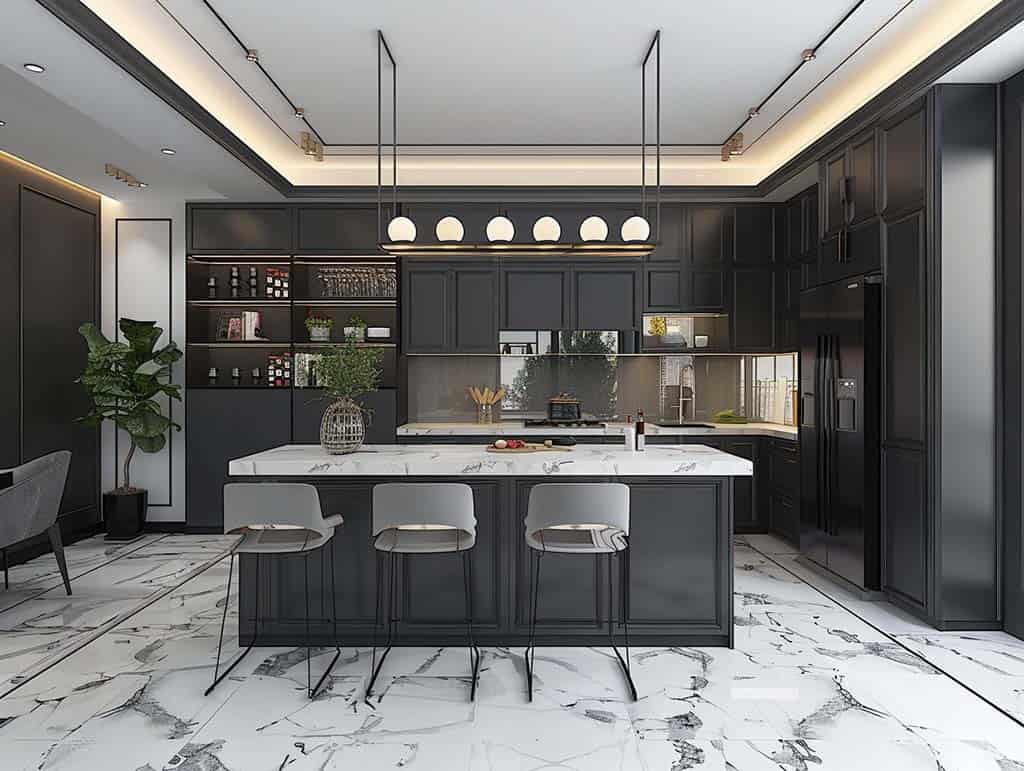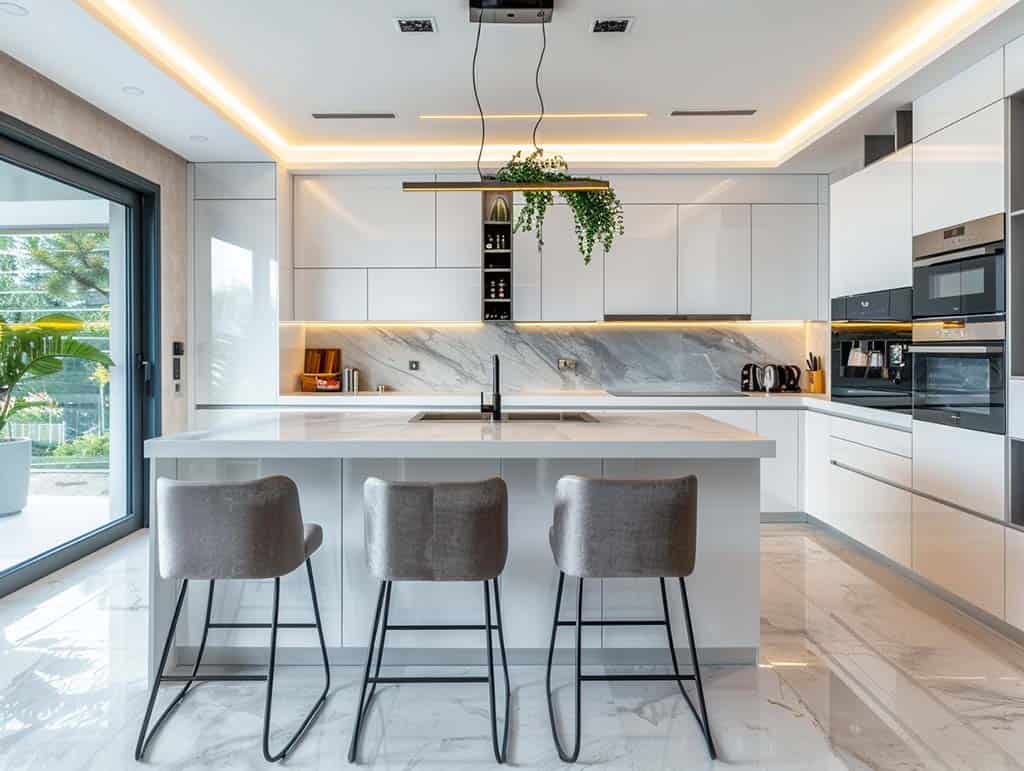
What does an island bring to the kitchen?
There are numerous benefits of the kitchen with an island bench, making it a highly sought-after feature in modern homes. Even small kitchen islands provide extra countertop space for meal preparation, serving, and other culinary activities; they could be equipped with cabinets, drawers, or shelves, offering additional storage for cookware, utensils, and pantry items.
Modern kitchen islands can optimize the kitchen layout by creating efficient work triangles between the sink, stove, and refrigerator, streamlining food preparation and cooking processes.
In addition to handling a multitude of tasks, island benches in the kitchen act as the focal point. It doesn’t look like this design trend will slow down anytime soon.
Kitchen island bench designs
Kitchen plans with an island are desirable and can be designed in a variety of ways to fit into your lifestyle, depending on how you’ll use your kitchen. In terms of design, an island kitchen bench provides a functional and stylish preparation area in your home. They allow for a beautiful and easy flow of your space. Kitchen island with seating able to create a wonderful gathering space for family members and guests when you are entertaining.
It is important to remember that kitchen floor plans with islands require a fairly large area. You should generally have a minimum of 14 square meters in your kitchen to have an island in Australia, as well as a proper layout. But don’t fret if it is a little less. You can get more counter space in a compact kitchen by using an island on wheels.
When considering kitchen island designs, there’s a plethora of options to suit various kitchen layouts and floor plans. Whether you have a spacious open-plan kitchen or a narrow kitchen, incorporating a modern kitchen island bench can enhance both the functionality and aesthetics of the space.
There are a few most sought-after kitchen layout ideas with islands to apply:
- Galley kitchen with island. In galleys, where space is limited between parallel benches, a narrow kitchen island with drawers can serve as a central workstation and additional storage. This can give you more space in the kitchen for two cooks. The cooktop can be operated by one person while the other is chopping away on the kitchen island workbench. A long narrow kitchen with an island can be incorporated into a larger dining space. It features a long bench that runs along the wall, with a parallel narrow island bench that separates a dining or living area. For a long kitchen with an island opt for a double island design that will not impede traffic flow while maximizing functionality.
- L-shaped kitchen with island bench. The L-shaped design is a space-saving option that many homeowners prefer to other kitchen configurations. Multiple work zones can be created by cleverly distributing appliances and storage. And there is still plenty of space for walking. Quite often L-shaped kitchen designs include an island. The L-shaped kitchen layout offers versatility in island placement. An ‘optional’ island bench complements the small L-shaped kitchen and is easily adaptable to different floor plans. This L-shaped kitchen with an island bench creates a cohesive and integrated look while maximizing both workspace and storage capacity.
- U-shape kitchen with island. A U-shaped kitchen layout benefits from an island positioned within the centre, providing an accessible workspace and facilitating efficient workflow between the sink, stove, and refrigerator. The island can offer extra storage, seating, or even a secondary sink for added convenience. kitchen island dimensions should be proportional to the available space. This will depend on the dimensions of the three sides of the cabinets, both the wall and base ones. For instance, if you design an elongated kitchen with three runs of cabinets, consider placing a narrow kitchen island with storage and seating in the centre. For a small space U-shaped layout, a peninsula can be added instead to create seating.
If you’re working in a large space, your guiding factors in planning kitchen layouts with an island should be what will work aesthetically and ergonomically. In this case, consider a double island kitchen where two separate units are strategically positioned within the space. Two square kitchen islands lined up in a straight line would work better than one large kitchen island bench positioned at the centre. Two parallel islands can work very well in a large kitchen. One island can be a working surface while the second is used for eating and entertainment.
How to pick a kitchen island size?

The kitchen island bench size should be based on the way it will be used. It is important to consider the kitchen dimensions and traffic flow of around the island. If you are planning to renovate your kitchen, there are a few important factors that you should consider beforehand:
- What is your family size?
- What are your dining and cooking habits?
- Do you entertain and how often do you do so?
It is important to choose the right size for your kitchen island if you want it to work as intended and to be safe for food preparation and cooking. A long kitchen island can hinder the flow of the room and actually be less useful than it should be. On the other hand, a too small kitchen island bench can compromise the utility of your kitchen and ruin its style.
It is impossible to have a kitchen island standard size because each unit must be customized for each kitchen, taking into account the clearances needed to allow people access to cabinets and appliances. The kitchen island bench dimensions are always based on the clearances that are allowed for people to walk around and open cabinets. It’s important to have at least 90-120 cm of kitchen island clearance in order to allow for easy access and movement around the kitchen.
By taking into consideration the average kitchen dimensions in Australia, it is estimated that the kitchen islands would be 100 x 200 centimetres. However, it is not a standard kitchen island size to which you should aim for as a general rule. In turn, custom kitchen islands offer the opportunity to tailor every aspect to your specific needs, and preferences, including the height of your kitchen island.
Understanding what is the best kitchen island height involves considering various factors such as ergonomics and intended use. One approach to determining the height of the custom kitchen island is to align it with the height of your existing benchtops. This ensures a seamless flow and consistency throughout the space.
For tasks like chopping and food preparation, kitchen benchtop height typically ranges from 85 to 90 cm, depending on how tall is the person that uses it. This will promote better posture and reduce strain on the back and shoulders. On the other hand, if the kitchen island will primarily serve as a casual dining-table combo or entertaining area, a standard height may be more appropriate.
One common pitfall to avoid when determining an island bench height is overlooking the top slab thickness. Different materials, such as quartz or wood, have varying thicknesses, which can influence the overall height of the island.
Kitchen island purposes
A kitchen bench island can serve multiple purposes, such as a breakfast bar, a casual dining area, or a workstation for cooking or other tasks, making them versatile hubs for various activities beyond cooking, as well. Some of them are the following:
- Kitchen island with dining table. There is a growing trend to use the island as a large gathering area, which can act as a dining table or replace one. A kitchen island bench table could be an excellent option if you want to save space, but do not mind not having the traditional dining room unit. This design can combine both storage and seats – a win-win!With seating options, a kitchen island table creates a central gathering spot where family members and guests can comfortably mingle, chat, and participate in meal preparation, fostering a sense of community and togetherness. Note, if it is to be used both as a seat and for other uses, there should be enough space for the legs and a comfortable seat.
The primary advantage of an extendable kitchen island is its ability to adjust in size according to the task at hand. What’s the point of a traditional dining table when a drop leaf kitchen island can easily seat six people?
Additionally, consider the height of kitchen island stools or seating options if your island will include an overhang for dining or socializing. The height of the seating should complement the height of the island to ensure comfort and accessibility for users.
- Kitchen island bench with storageIn a small kitchen with an island bench there is also a great way to maximize storage capacity. By integrating the kitchen island with drawers, cabinets or shelves into the base, you can efficiently utilize 100 percent of available space.If you are choosing a kitchen island with storage and seating, consider including leg space and cabinets on different sides. For maximizing kitchen island storage add drawers so you can efficiently organize cookware, utensils, and cutlery items, keeping your kitchen clutter-free and well-organized. More kitchen trends are incorporating open shelving instead of kitchen island cabinet designs. If you’re looking to add a layer of storage without sacrificing seats, this is a great way to do it.
- Kitchen island bench with sinkA kitchen sink is the one of most common features in the island bench, with a dishwasher underneath. When designing an island bench with a sink, careful consideration must be given to plumbing requirements and water supply to ensure optimal performance and usability. A kitchen sink island allows for easy access and facilitates efficient workflow during meal preparation and cleanup.Additionally, incorporating a kitchen island with a sink and a dishwasher adds further convenience, streamlining the dishwashing process and maximizing space utilization in the island cabinet. A sink on the kitchen island forces you to consider the logistics of water supply and drainage. Furthermore, incorporating features such as a pull-out faucet will enhance the aesthetics of the kitchen.
- Kitchen island with bar. You can also choose from wine refrigerators, microwaves, and numerous pull-outs for ultimate organization. It is necessary to include electrical outlets, though. Adding sockets to the island will cost more if the electrical supply is not provided during installation.A disadvantage of a long island bar in the kitchen is that you will have to strain to make eye contact with your partner. If you have a space that is both large and spacious enough to fit a kitchen island, add seating on both sides.
- Kitchen island with cooktopCooktops are another popular choice for kitchen islands. Just remember that you’ll need a range hood to go above the cooktop. Unlike traditional stove placements against a wall, island cooktops lack a nearby vertical surface for mounting a range hood or vent hood. Therefore, a kitchen hood must be installed directly above the cooktop to effectively capture and remove cooking odours, smoke, and grease from the air. This consideration significantly impacts the design of the entire kitchen, as it necessitates adequate space and structural support for the installation of the ceiling rangehood.
- Rounded kitchen islandA curved kitchen island bench adds a softness to a kitchen and evokes the feeling of gentler movement and calm. In today’s trends, round kitchen islands have become popular in interior design because they give the impression of a biophilic design to the home. For a kitchen that feels less rigid, and more organic perhaps an oval kitchen island would be the best place to start.A layout with seamless, floor-to-ceiling built-in cabinetry can give you a clean and minimalist look. If you have a U-shaped kitchen and want to add an island or table, many people opt for a rectangular or square shape. But a round one can create more visual interest, reduce the number of straight lines in your kitchen, and improve flow.

Mobile kitchen island
Limited space kitchens require making everything multifunctional and a portable kitchen island bench works best for them. The versatility of a movable kitchen island can be seen in its ability to become a dining table when necessary or remain in the kitchen as a chopping board or trolley.
If your kitchen does not have the space for an island unit built in, a free-standing kitchen island bench is a great way to maximize your space and add value. A portable kitchen island in Australia can effectively divide a kitchen into zomes, offering an extra workspace, plus additional storage.
If you’re looking to create a movable kitchen island bench, it can be anything as long as it’s not attached. But even a compact kitchen island still takes its square metres in the room. This is why you should consider zoning your small space to fit a stand-alone island. The best part is that they are designed with many innovative features that will maximize usage.
| Item feature | Description |
|---|---|
| A rolling kitchen island | With wheels or casters incorporated, a kitchen island trolley in Australia effortlessly glides across the floor, providing a convenient workstation wherever you need it most. |
| A portable kitchen island with legs | In contrast, islands with legs provide a sturdy and stable platform for cooking, dining, or storage, without the need for permanent installation. |
| A kitchen island with extension table | With features such as fold-down extensions, these portable islands offer maximum functionality in a compact footprint. |
| A flat pack kitchen island | For those seeking a DIY approach, flat pack kitchen islands offer an affordable and customizable solution that can be easily assembled and installed in your space. |
When you opt for kitchen designs with an island bench, there are a lot of innovative solutions that offer maximizing usage and optimizing space in your kitchen. From additional preparation surface and and integrated storage compartments to enhanced walk flow, an island is a perfect complement to a kitchen, providing convenience, functionality, and style in equal measure.
FAQ
To design a kitchen island with seating, consider the available space, determine the number of seats needed and choose a suitable seating configuration such as stools, chairs, or a combination. Ensure adequate legroom and clearance around the island for comfortable dining. it’s essential to allocate enough space for each seat to ensure comfort. Allow for approximately 60 to 76 cm of width per seat.
What height stools are best for the kitchen island?
For a standard-height kitchen island of 86 to 92 centimetres, it’s recommended to choose stools with a seat height of about 61 to 66 centimetres. This provides around 25 to 30 centimetres of clearance between the seat and the benchtop, ensuring comfortable seating for most adults. Adjust the stool height accordingly based on the specific height of your island’s bench to maintain proper ergonomics and comfort.
What are the cons of kitchen island installation?
The common problem is a disruption in the flow of the room if the island interferes with the work zones. Appliance placement can be complicated because of the additional venting, wiring or plumbing installation. This will increase your renovation costs as well as if your island is too big or the finishes are too expensive.
How is a kitchen island attached to the floor?
A kitchen island with a sink should be attached to the floor joists or subfloor underneath with screws or bolts to ensure support and stability for plumbing. Large kitchen islands may also be attached to the floor using adhesive or construction adhesive, which creates a strong bond between the base of the island and the flooring material. If you’re looking for a kitchen island without a sink or cooktop, freestanding options are available.
How to design a kitchen island layout?
Designing an L-kitchen with an island layout involves careful consideration of the available space, traffic flow, and desired functionality. Start by assessing the optimal size and placement of the island. Consider the workflow between key areas like the sink, stove, and refrigerator, and ensure there is enough clearance around the island for comfortable movement. Think about incorporating features like storage, seating, or appliances based on your needs and preferences.
