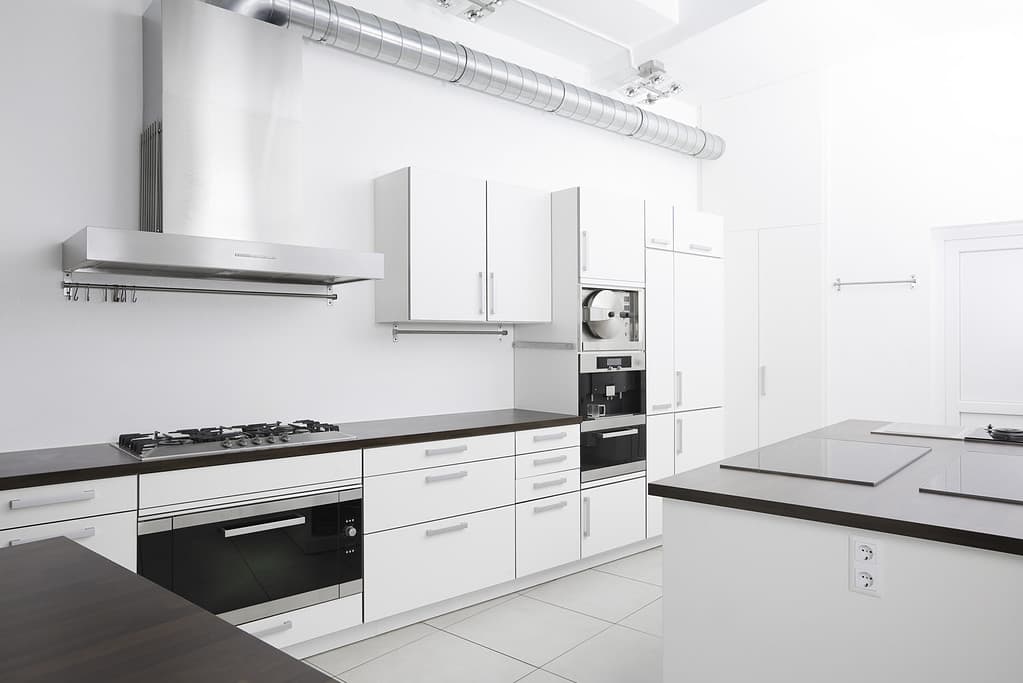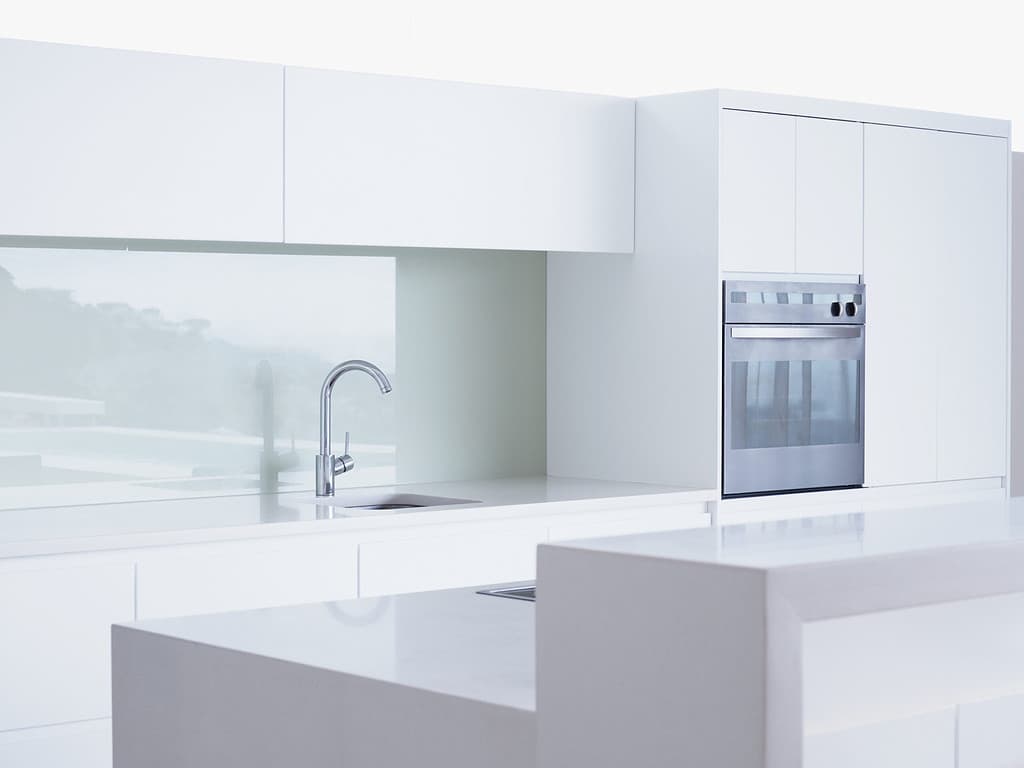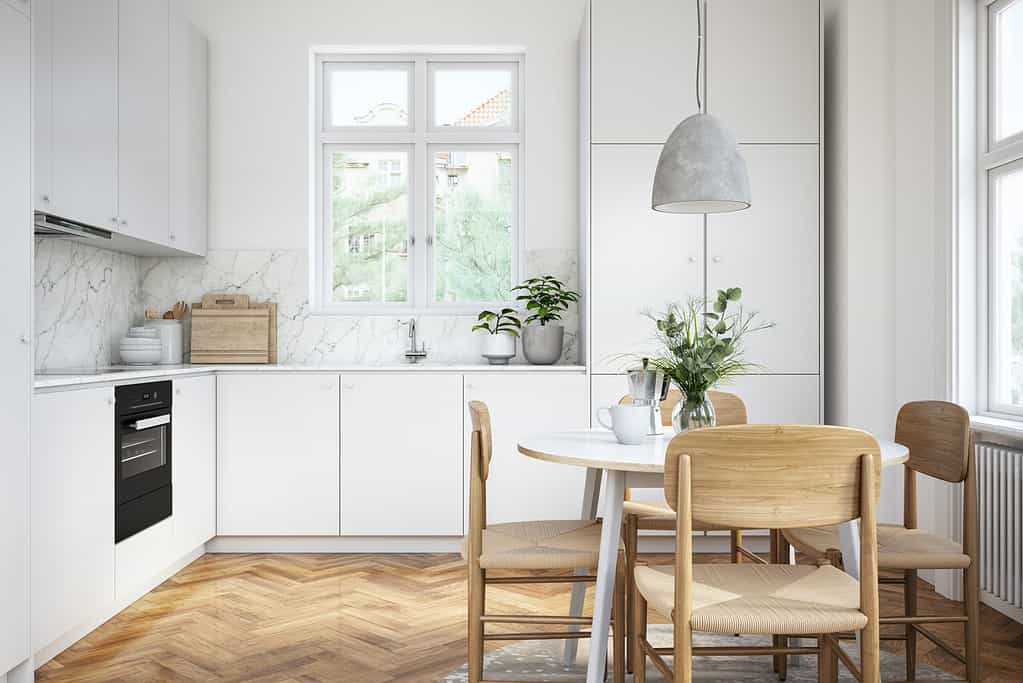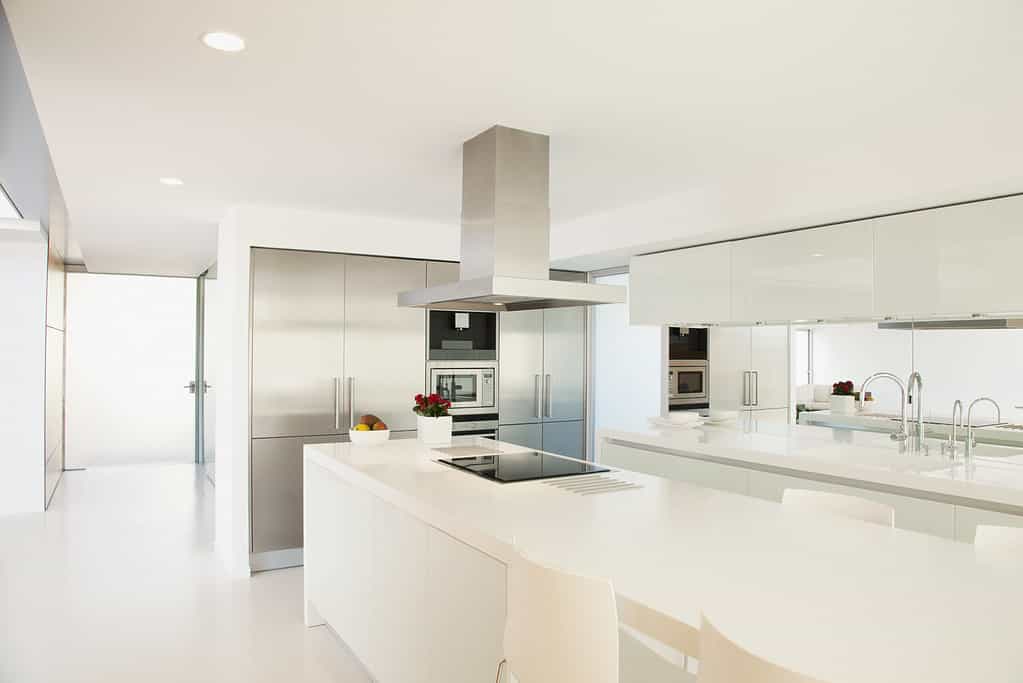
Embarking on a kitchen renovation project is not just a transformation of a space; it’s a journey to enhance the heart of your home. The kitchen, often considered the hub of family life and culinary creativity, deserves careful attention and thoughtful planning. In this guide, we’ll walk through the essential steps to plan and execute a successful and stress-free kitchen makeover.
From envisioning your dream kitchen to the final touches, we’ll provide insights on navigating the process with ease. Discover the key elements of how to plan a kitchen renovation, the step-by-step actions required during the kitchen renovation process, and valuable tips to ensure your kitchen becomes a harmonious blend of style and functionality. For sure, you wish your kitchen not only meets your needs but elevates the entire aesthetic of your home. By researching Trendstyle’s kitchen renovation review, you will be able to turn your vision into reality and transform your kitchen into a space that truly reflects your lifestyle and tastes.
Planning kitchen renovation
Thorough planning emerges as the cornerstone of a successful renovation of the kitchen, offering a strategic roadmap to navigate all the challenges. Without well-thought-out kitchen renovation steps, the risk of disruptions, budget overruns, and design missteps significantly increases. Here are the fundamental steps to renovate a kitchen that you need to follow to achieve your desired outcome.
- Assessing your needsBefore diving into renovating the kitchen, a thorough assessment of your current kitchen is paramount. Evaluate the existing layout, taking note of any inefficiencies or pain points that hinder your daily activities. Consider factors such as kitchen traffic flow, storage shortage, and the functionality of appliances. This critical self-examination forms the foundation upon which your makeover plan will be built.
- Setting a budgetEstablishing a realistic budget is crucial. Understand the cost of your kitchen project and set clear priorities for the renovation. Determine whether you are looking for a kitchen resurfacing or a more extensive kitchen remodelling, as this will significantly impact your budget allocation. By clearly defining your needs and budget constraints, you lay the groundwork for a renovation that aligns with both your vision and financial parameters.
- Define your design styleIn order to breathe life into your envisioned kitchen, go for some research and inspiration. Immerse yourself in design magazines, and engage with social media to explore the latest trends in kitchen design and renovation, and creative solutions. Collect kitchen ideas that resonate with your aesthetic preferences and functional requirements. This serves as a tangible reference point, aiding communication with kitchen renovation specialists involved in the process. Whether it’s sleek modern designs, timeless classics, or innovative storage solutions, refining your vision will guide subsequent decisions and streamline the execution phase.
- Hiring professionalsThe decision to enlist kitchen renovation experts is pivotal in ensuring a successful project. Evaluate whether your makeover requires the expertise of a professional designer, a contractor, or both. Designers bring a creative eye and expertise in optimizing space, while contractors handle the technical aspects of execution. Once you’ve identified your kitchen renovating services needs, obtain quotes from potential professionals and conduct thorough reference checks. Seek recommendations, scrutinize portfolios, and inquire about previous projects to gauge their competence.
- Project timelineTiming is essential and should be a central component of your planning process. Craft a detailed kitchen renovation schedule that coordinates the appearance of each tradesperson, ensuring the renovation progresses swiftly and without prolonged delays. A well-organized timeline helps prevent bottlenecks, minimizes downtime, and ensures that each phase of the kitchen renovation in Australia is seamlessly executed, ultimately contributing to the timely completion of your dream kitchen.
Adhering to these general rules when renovating kitchens not only ensures efficiency but also safeguards against unnecessary delays. With your vision clarified, inspiration gathered, and a team assembled, you’re now equipped to embark on the next phase: the execution.
Kitchen renovation checklist

The following order of kitchen renovation will serve as your comprehensive guide, breaking down the steps and considerations to transform your plans into a stunning, functional reality. Let’s dive into the actionable details that will bring your dream kitchen to life.
- Removing the old kitchen and tacking measures. Safely dismantle and dispose of existing fixtures, appliances, and cabinetry. Then, take precise measurements of the kitchen space, ensuring accuracy for the upcoming installations.
- Rough-in plumbing work and electrician completing. During a kitchen remodeling process, address any necessary plumbing and electrical updates, ensuring compatibility with your new design;
- Preparing and painting walls. Thoroughly clean the walls to remove grease, dirt, and any residues that might hinder paint adhesion. Repair any imperfections and use a quality primer before applying your chosen paint colour;
- Kitchen cabinetry installation. While remodeling a kitchen, install the new cabinets, ensuring precise measurements and alignment;
- Flooring work. Install hardwood or other finishing for a floor, adding a touch of style and practicality to your kitchen space;
- Adding a benchtop along with a glass or slab splashback. Integrate a durable and aesthetically pleasing benchtop, complemented by a glass or slab splashback for a polished look;
- Installation of lighting, sink, faucets and other fixtures. Install the sink and faucets, ensuring proper functionality and alignment and illuminate your kitchen with carefully chosen lighting fixtures;
- Mounting and connecting kitchen appliances. Carefully mount and connect your kitchen appliances, ensuring they are seamlessly integrated into the design;
- Installing mouldings, kickboards and cabinet hardware. Add the finishing touches with the installation of mouldings, kickboards, and cabinet hardware to enhance both aesthetics and functionality.
Kitchen layout renovation features
The layout of your kitchen plays a pivotal role in determining its functionality, flow, and overall appeal. When embarking on a modern kitchen renovation, exploring various layout options allows you to tailor the space to your specific needs and preferences.
For instance, an open-concept kitchen features removed walls to create a seamless connection between the kitchen, dining, and living areas. The benefits of such a kitchen renovation modern solution are in enhancing natural light, encouraging social interaction, and creating a spacious, contemporary feel.
Galley kitchen renovation involves creating a narrow, efficient layout with parallel countertops and a central corridor. It maximizes space in smaller kitchens, allows for efficient workflow, and provides ample storage opportunities.
Island or peninsula kitchen renovations in Australia incorporate an island for additional workspace and seating. It could be applied for both prep and social spaces, offers extra storage, and serves as a focal point in the kitchen.
When contemplating your full kitchen renovation, consider your lifestyle, the available space, and the desired aesthetic. Each layout option has its unique features and advantages, allowing you to customize your kitchen to meet both practical and stylistic requirements. Whether you opt for the openness of an open concept or the efficiency of a galley kitchen, understanding these features empowers you to create a space that seamlessly aligns with your vision and enhances the heart of your home.
How to renovate a small kitchen?

Revamping a compact kitchen demands a strategic approach and innovative problem-solving to optimize both spatial constraints and functional requirements. Careful consideration and resourcefulness become key elements in crafting a design that not only makes the most of limited square footage but also enhances the overall usability of the space. In navigating the intricacies of a small kitchen renovation, the emphasis is not merely on change but on the deliberate orchestration of elements to create a harmonious and efficient culinary environment.
Investing in custom cabinetry tailored to the dimensions of your small kitchen is a game-changer. Custom kitchen renovation allows you to maximize every centimetre of available space, ensuring a seamless fit and optimal functionality. Custom cabinetry not only enhances storage efficiency but also contributes to a polished and bespoke aesthetic that aligns perfectly with your design vision.
Infusing high-quality materials into your small kitchen renovation adds a distinctive touch, reflecting the unique character of your region. High-end kitchen renovation materials create a space that feels functional and comfortable. Sourcing materials locally can have environmental and economic benefits, contributing to a sustainable and community-oriented approach to your small kitchen makeover.
A galley kitchen makeover for a small kitchen offers an efficient and space-maximizing design while promoting a smooth workflow. This configuration creates a compact and streamlined workspace. The small galley kitchen makeover encourages a linear workflow, making it easy to move between tasks without unnecessary steps. Consider installing cabinets up to the ceiling for additional storage, and opt for light-coloured cabinetry and countertops to enhance the perception of space. To open up the design, introduce reflective surfaces and strategic lighting. The galley layout is particularly well-suited for narrow spaces, providing a functional and aesthetically pleasing solution that makes the most of limited square footage stylishly and practically.
Basic kitchen renovation
A basic project of kitchen renovation refers to a modest and cost-effective makeover that focuses on essential upgrades and cosmetic improvements to enhance the functionality and aesthetics of the kitchen. It typically involves straightforward changes such as repainting, replacing hardware, updating appliances, and making simple adjustments to the layout or design.
| Simple renovation pros | Quick makeover cons |
|---|---|
| Cost-effective. A basic kitchen renovation is budget-friendly, making it an accessible option for individuals looking to refresh their space without a significant financial investment. | Limited structural changes. The approach focuses on cosmetic improvements, limiting the scope for significant structural alterations or layout modifications. |
| Time-efficient. By sticking to the existing layout and structure, the renovation project is likely to be quicker, reducing downtime and inconvenience. | Potential design constraints. The existing layout may pose limitations in terms of functionality, and some design preferences may be constrained by the original structure. |
| Incremental upgrades. Small changes like repainting cupboards, resurfacing cabinets, or replacing cabinet doors can contribute to a noticeable transformation without a full overhaul. | Shorter lifespan of changes. Cosmetic upgrades may have a shorter lifespan compared to major structural changes, potentially requiring more frequent updates. |
| Focused appliance upgrades. Concentrating on one or two key appliances simplifies the decision-making process and can be more manageable in terms of both cost and installation. | Limited technology integration. Basic renovations might not provide ample opportunities to integrate the latest kitchen technologies or appliances seamlessly. |
The goal of a quick kitchen makeover is to achieve a refreshed and more visually appealing space without undergoing extensive structural changes or major investments. This approach is suitable for individuals seeking a practical and budget-friendly way to breathe new life into their kitchen without the complexities of a full-scale kitchen remodel in Australia.
By sticking to the original layout and structure of your existing kitchen, you can reduce the time and cost of a renovation project. Even though the layout is likely to be similar, your choice of colour and accessories can have a major impact on partial kitchen renovation. Also, you can repaint cupboards or resurface them. Consider only replacing the cabinet doors and keeping all structurally sound cabinets. It’s a small thing, but adding new knobs or handles to your cabinet can also transform their appearance.
If you have to buy new appliances, it may be easier to concentrate on just one or two key items. For simple kitchen renovations, opt for simple models that fit your style while still doing the job.
Splashbacks or wall paint can be an affordable way to introduce your favourite colour. Upgrade faucets and lighting fixtures for an instant aesthetic lift. Other small accessories, such as wall clocks, bar stools and fruit bowls can also be used to highlight your chosen kitchen renovation trends.
A few more kitchen renovation hacks

The journey to revitalize your cooking space becomes even more exciting with a collection of savvy and practical tips for kitchen renovation. In this section, we delve into a compilation of hacks, designed to elevate your project with efficiency and style.
-
- Order appliances in advanceKitchen appliances that you order have an impact on how the cabinets are constructed. And cabinet installers need to know the exact models for doing the measuring. The delivery time for kitchen fixtures and fittings can take a while, so consider it when ordering cabinets.Never compromise functionality for visual pleasance
- While aesthetics are undeniably important, the heart of a successful kitchen lies in its convenience. Ensure that every design choice enhances the functionality of your space. This could involve optimizing storage solutions, selecting durable kitchen renovation supplies, and prioritizing efficient workflows.
- Utilize a kitchen renovation plannerIntegrating a 3D kitchen planner into your project is a strategic move that can significantly enhance organization and efficiency. A planner serves as a centralized hub for all your renovation details, design ideas and supplies. This invaluable tool not only streamlines the decision-making process but also provides a clear roadmap for a do-it-yourself kitchen makeover. Regularly update your planner to reflect progress, challenges, and adjustments, ensuring that every aspect of your project remains well-coordinated and stress-free.
- Approach the choice of flooring responsiblyYour flooring selection for the kitchen is essential. Smooth hardwood or tile surfaces might pose slip hazards, but opting for a textured finish like hand-scraped, distressed, or reclaimed wood not only improves traction but also cleverly disguises the inevitable signs of kitchen use, making it a functional and visually appealing choice for this frequently frequented space.
- Never do not underestimate a lighting valueLighting is the key to making a difference in your kitchen. Invest in stylish pendants, proper work zone lighting and track lamps to create an inviting atmosphere and functional cooking space.
By incorporating these kitchen renovation tips into your strategy, you not only enhance the efficiency and functionality of your space but also ensure a visually pleasing and enduring result. Balancing practical considerations with design aesthetics is the key to a successful and satisfying kitchen transformation.
FAQs
