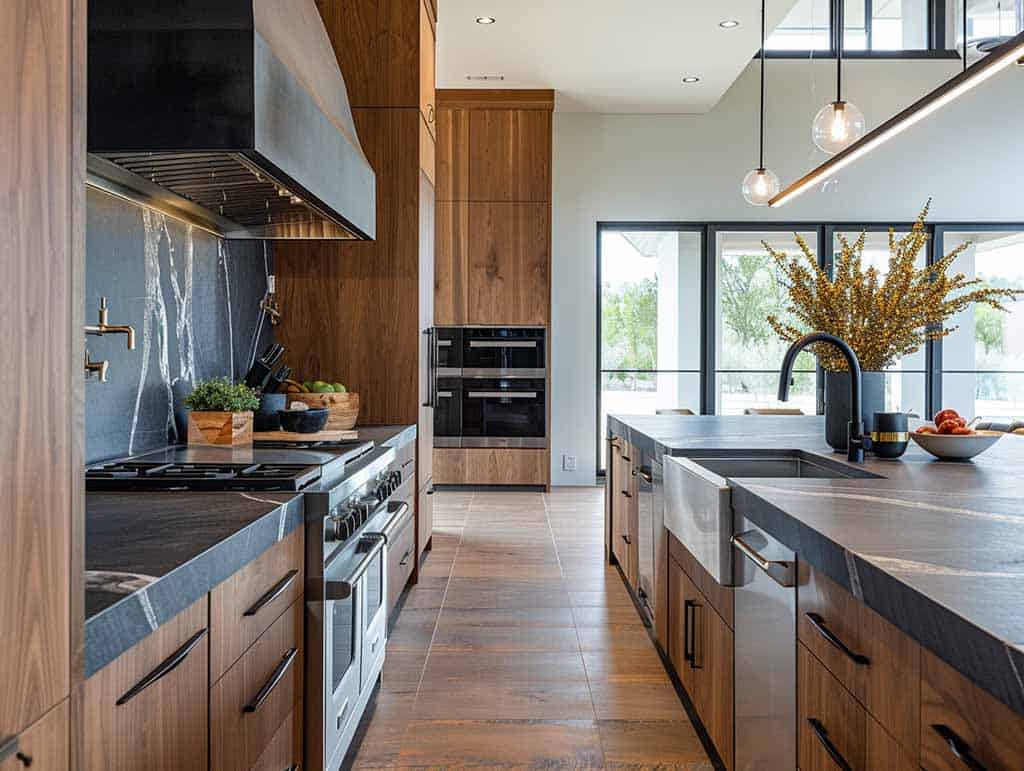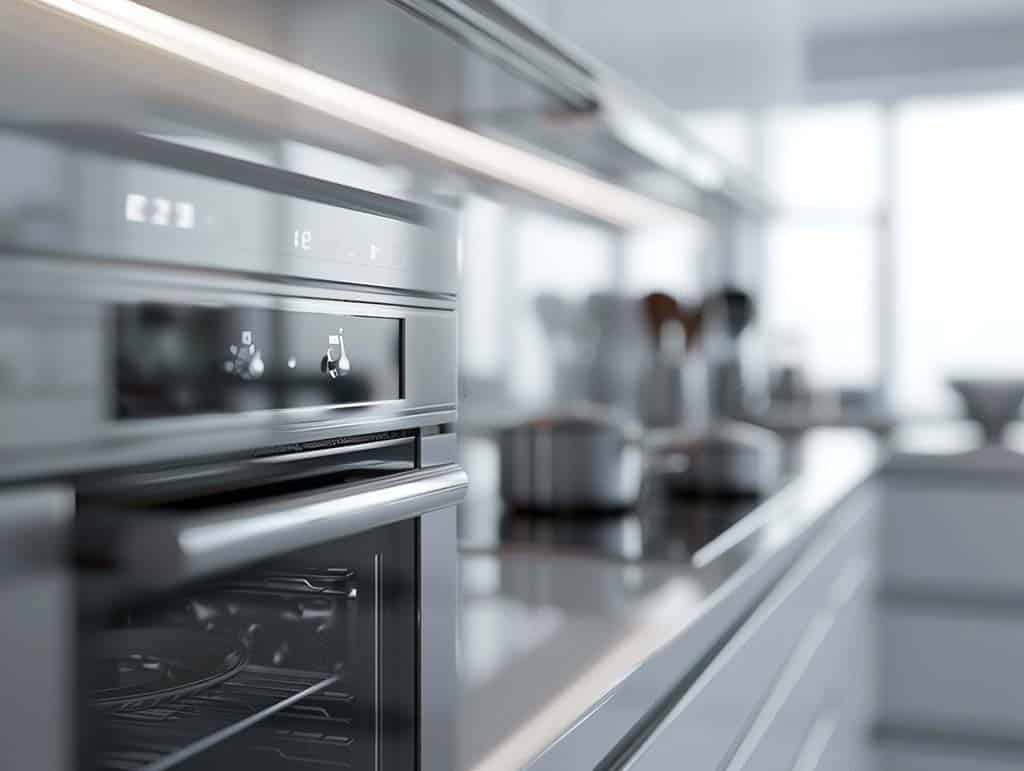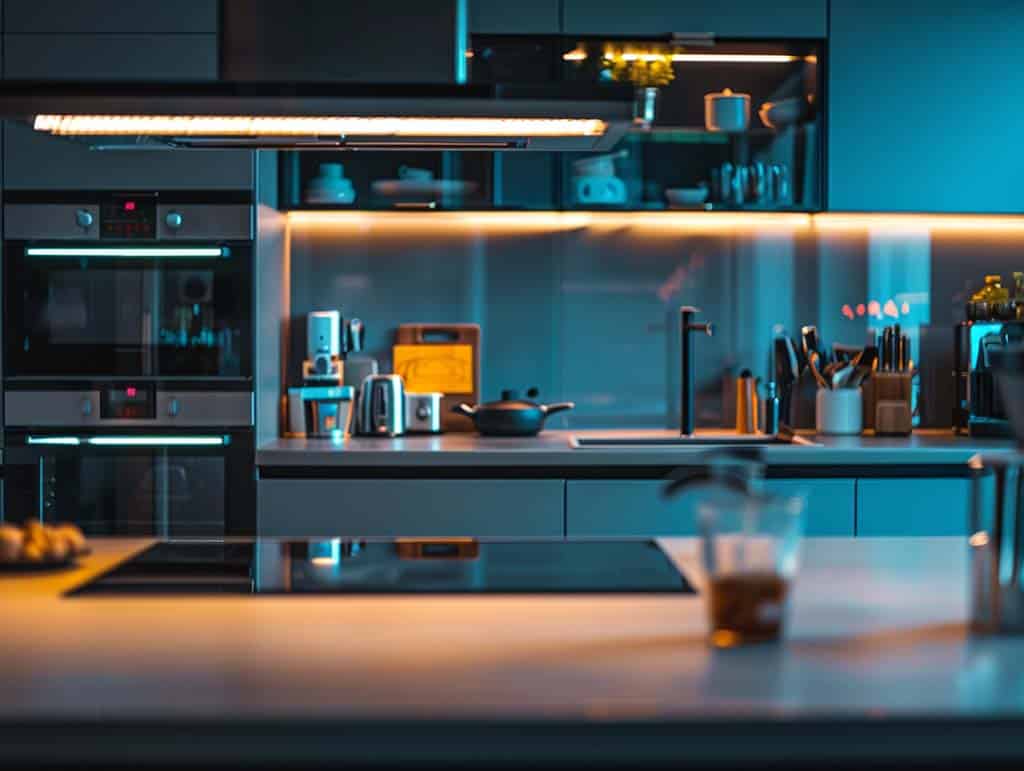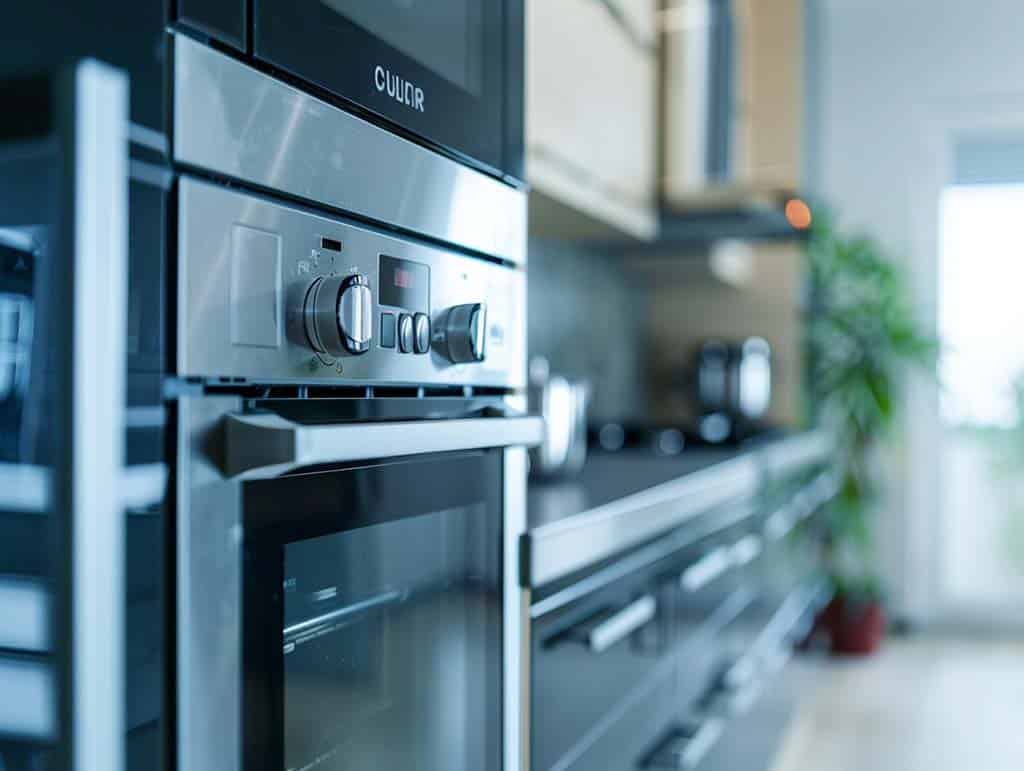
- refrigerator,
- cooktop,
- oven,
- range hood,
- dishwasher,
- microwave,
- beverage fridge,
- and a bunch of small appliances.
You should consider these appliances’ placement in the kitchen, proximity, size, and ease of access. Strategic positioning can optimize workflow efficiency and space utilization. For instance, placing the stove and refrigerator next to each other reduces back-and-forth trips while prepping meals, and placing the dishwasher by the sink facilitates an effortless loading/unloading process.
Kitchen appliance placement rules

- When it comes to stove placement in your kitchen, many factors must be taken into account to ensure optimal functionality and safety. Consider kitchen stove placement against a wall with plenty of countertop space on either side for food prep. Though, a kitchen with a stove next to a fridge for convenience may seem appealing, ensure there is adequate distance between them for airflow and proper heat transfer prevention and ventilation. Another popular idea is to locate it on a central kitchen island for easy access from all directions. Professionals do not recommend this as the best position of the stove in the kitchen as this creates difficulties with ventilation arrangements and safety in the kitchen. A kitchen range hood should be placed directly over the stove to effectively capture and eliminate cooking odours, steam and grease from the air. Ensure adequate clearance and ductwork for efficient airflow.
- If you own a wall oven, consider placing it at eye level for easy access and increased safety. Make sure there is at least a 35 cm distance between the cooktop and the wall oven in order to prevent heat damage during cooking and ensure safety when doing so. Alternatively, oven placement in the kitchen below your cooktop creates an integrated cooking area. Install your cooktop on an ample bench providing sufficient workspace on either side for food prep and using cooking utensils. Locating your sink and oven on the same wall can maximize efficiency by making it easy to transport pots and pans from the sink directly into the oven for cooking.
- As for where to put the refrigerator in the kitchen, consider placing it near the entrance for easy access, yet away from heat sources such as stove and oven to minimize energy inefficiency. If your kitchen is spacious, consider positioning the refrigerator in the middle of the kitchen so it can be easily reached from both the cooking and dining areas without unnecessary footsteps. For a small kitchen fridge placement, utilize space efficiently by tucking it against a wall or corner to free up precious floor space.
- Dishwasher placement in the kitchen works best near your main cooking and cleaning areas for maximum efficiency. The placement of a dishwasher in the kitchen near the sink allows seamless rinsing and loading of dishes and creates an effective dishwashing station. dishwasher location in the kitchen lets you easily access the dish cabinet storage space, making meal prep much simpler.
- Ensure ample electrical outlets and appropriate voltage for all kitchen appliances. Check compatibility with the electrical system to avoid overloading circuits.
- Consider the positioning of kitchen appliances in relation to sunlight exposure. Direct sunlight can cause discolouration, deterioration, or overheating of appliances. Install shades or protective measures to mitigate potential damage.
Kitchen layouts and appliance placement
Your kitchen contains three main areas – the sink with workbench, fridge and cooker – which should ideally form an open triangle to make daily tasks simpler and uninterrupted. Just after selecting where you will place the refrigerator, sink, and hob, you may think about other kitchen appliances like a microwave, dishwasher, wine cooler etc.
Appliance placement in an L-shaped kitchen
An L-shaped kitchen layout could be a great solution if you want to maximize the number of worktops in your kitchen and put all the necessary appliance units inside the kitchen. Designed in a L-shape it requires the use of two or more walls to create a large, open space that is ideal for cooking and socialising. This layout typically features a sink and stove on the same wall of the kitchen with a fridge and storage space on the other. Counter space next to the stove creates a convenient work zone for washing and chopping veggies and cooking them on the stove right there. Moreover, the distance between the stove and the sink presents an opportunity for smart storage solutions. The space between the stove and sink on the same wall can be successfully utilized for wall upper cabinet pantry and utensil storage. By keeping this distance between the sink and stove, you may minimize clutter on countertops and streamline the cooking process. Space for the refrigerator in the kitchen usually could be found at the opposite end of the corner. This placement of the refrigerator in the kitchen ensures easy access without obstructing the flow of movement. Placing the fridge in this location in the kitchen not only maximizes space efficiency but also maintains a balanced visual aesthetic. But make sure you have no more than 5 steps between the refrigerator and the sink for optimal movement.
Appliance placement in the galley kitchen
Galley kitchens are essentially long, narrow layouts that are ideal for both small properties and large houses. The galley layout allows for a more efficient workflow to navigate from one work area to the next. Appliances are often split between two sides to form a triangle between the stovetop, the sink and the fridge. You may only have a limited number of options when it comes to refrigerator placement in the galley kitchen. The fridge is usually located near the either end of the kitchen. As for the sink and stove, they are usually placed opposite each other, creating a kitchen with a stove and fridge on the same wall. However, you can avoid having to carry sharp knives and boiling pots across the hallway by utilizing the stove next to the sink layout. This way you have to make sure the minimum distance between the sink and stove is no less than 60 cm if there is enough space next to each other. But make sure they are still close enough to easily transfer hot pans of water and dispose of unnecessary utensils. Installing integrated appliances in your galley kitchen will create a seamless, sleek design. These appliances are flush mounted to your cabinets, eliminating any unsightly wiring and gaps. As part of your concept, you can choose to use the same panels for a kitchen cabinet design and refrigerator to hide it completely. 
Appliance placement in a U-shaped kitchen
The U-shaped layout is a popular kitchen design that may accommodate plenty of appliances, benchtops and cabinetry on all sides. U-shaped kitchens usually work best with large spaces. However, it is possible to use this layout in a smaller area. In many U-shaped kitchen designs the sink is placed on top of the U, usually under a window. The refrigerator and cooker are located on opposite sides to create an ideal triangle space between fridge, sink and stove. If the sink is next to a window, reconsider dishwasher placement in the U-shaped kitchen away from the sink and closer to the wall cabinets. For optimal convenience in your kitchen setup, consider arranging your dish cabinet close to your dishwasher. This proximity allows for easy unloading of the dishwasher, streamlining your kitchen tasks.
Kitchen layout with island appliance placement
The kitchen island is the place where most of the cooking takes place. Consider carefully where you want to place it if your kitchen design includes one. It should not block your major appliances such as refrigerators, wall ovens and dishwashers. You should also allow enough room for the door to swing open and the passage of people when the doors are opened. You don’t want it to be too far away. Ensure that your island is within an arm’s length of each fixture
Small kitchen appliance placement
Kitchens with limited space can make it difficult to arrange appliances. In the small kitchen appliance placement requires thoughtful consideration to maximize space and functionality. Usually, we start with the sink and stove location in the kitchen as they require a water supply and vent available. The next tricky consideration is where to put a fridge in a small kitchen. If you can tuck your refrigerator in a corner, or up against a wall to save space, this could be a good idea. Still, there is nothing wrong with the refrigerator next to the sink, as long as you have a drainer or enough elbow space between them. And by shifting the sink towards the fridge, you are probably freeing up the space where to put a dishwasher in a small kitchen. Since the unit has to be joined to the sewer the dishwasher placement in the small kitchen is not offering a lot of options. Additionally, positioning the stove next to the refrigerator can increase the preparation area, allowing for quick access to ingredients and minimizing disruptions to workflow. All you have to do is to create a buffer zone, to maintain a safe distance between the stove and refrigerator. This move helps to enhance the fridge’s functionality and cooling performance and to avoid higher electricity bills. The challenge of a fridge and stove on the same wall can be solved by incorporating a narrow cabinet between the stove and fridge. Target at least 40 cm as the ideal distance between two units to prevent heat transfer and ensure adequate ventilation. By placing a cabinet between the stove and fridge on the same wall, you can create a dedicated area for storing cooking utensils, spices, and other items – facilitating organization in the kitchen. Furthermore, this cabinet helps visually divide them apart so they do not feel cramped within their limited space.
A few more tips on how to arrange appliances

- Choose appliances that fit the size of your kitchen. Consider how big your family is, your cooking habits, and how much space is available. For example, do you need a huge refrigerator or oven? Large appliances could happen to become very expensive decorations if you don’t cook much.
- Buy standard-size appliances that are suitable for your family and don’t go overboard with cabinet size. Consider other factors in your kitchen like cabinet plan, the depth of your benchtop, and the amount of workspace. The appliances that stick out too far past the cabinetry can be dangerous, cause accidents, and look bad.
- Plan your work zones. Kitchen layouts are usually based on zones of work that allow for certain activities to be performed simultaneously. The best layout for kitchen appliances would involve areas for food preparation, cleaning up, dining, and entertaining.
- The fridge, stove and sink rather not be on the same wall but all have to be close together. It is best to leave a distance between the fridge, sink and stove of no more than five steps. It is easier to move food from the fridge to the preparation area and then to the stove. The dishwasher is usually located near the sink.
- Design a kitchen appliance layout to promote a smooth workflow in the kitchen, clearly understanding the space and who will use it. When cooking, you need to be able to move easily from one unit to the next without tripping on obstacles, moving from the refrigerator to the benchtop with hands full of ingredients.
- Give yourself plenty of space to open and close appliance doors, especially when it comes to kitchen oven placement. It is hot, so you must be able to safely maneuver around the oven’s door to get the food out. You should also consider the direction in which the refrigerator swings so that you can put groceries away and easily access food while cooking. The corner refrigerator layout should open wide enough to remove the fridge drawers completely.
- If you want to install a stovetop or range on your kitchen island, stagger the other appliance on the opposite run instead of directly opposite. It’s safer and more effective to stagger appliances, as it reduces the number of turns required between the sink and the stove.
- There are many small appliances in kitchens. These include stand mixers, coffee makers, slow cookers and toasters. Make sure that these small appliances are stored in a convenient place or have a designated home. Some of them can be seamlessly integrated into your design with the help of appliance garages.
Kitchen appliance design and dimensions should be chosen to complement the available space for an efficient layout. Larger appliances like an oven and cooktop may need their own dedicated areas with sufficient clearance and ventilation, while smaller items can be hidden away in cabinets or displayed prominently for easy access. Careful consideration of kitchen appliance layout ideas can help create an ideal cooking space, functional and stylish.
