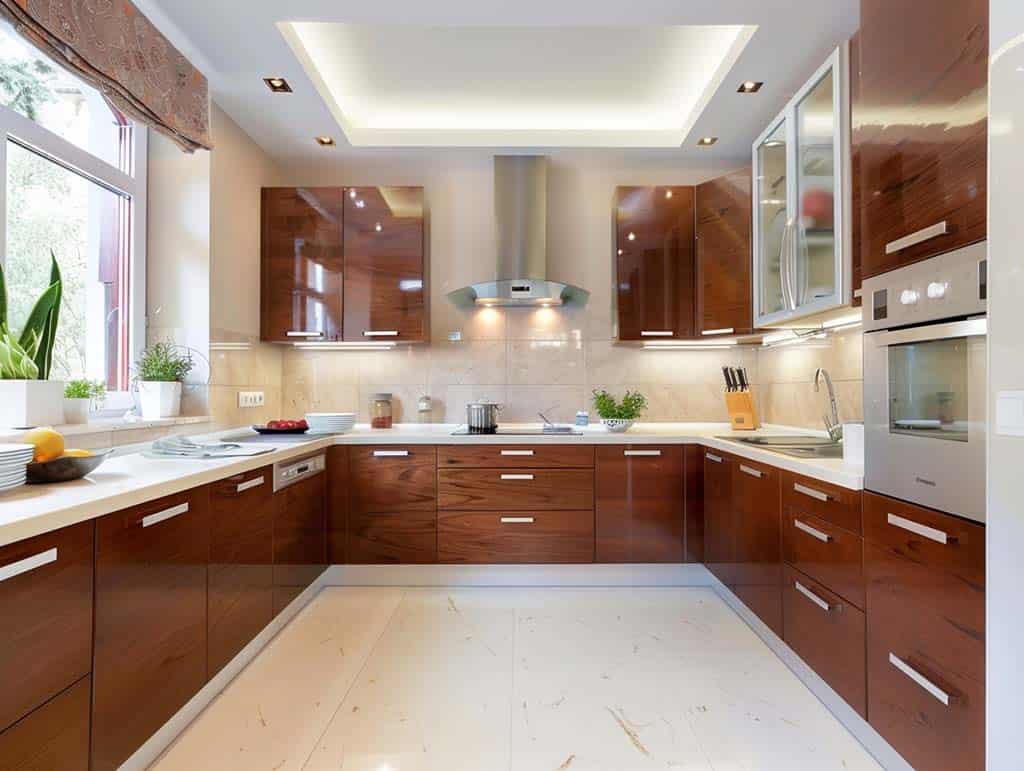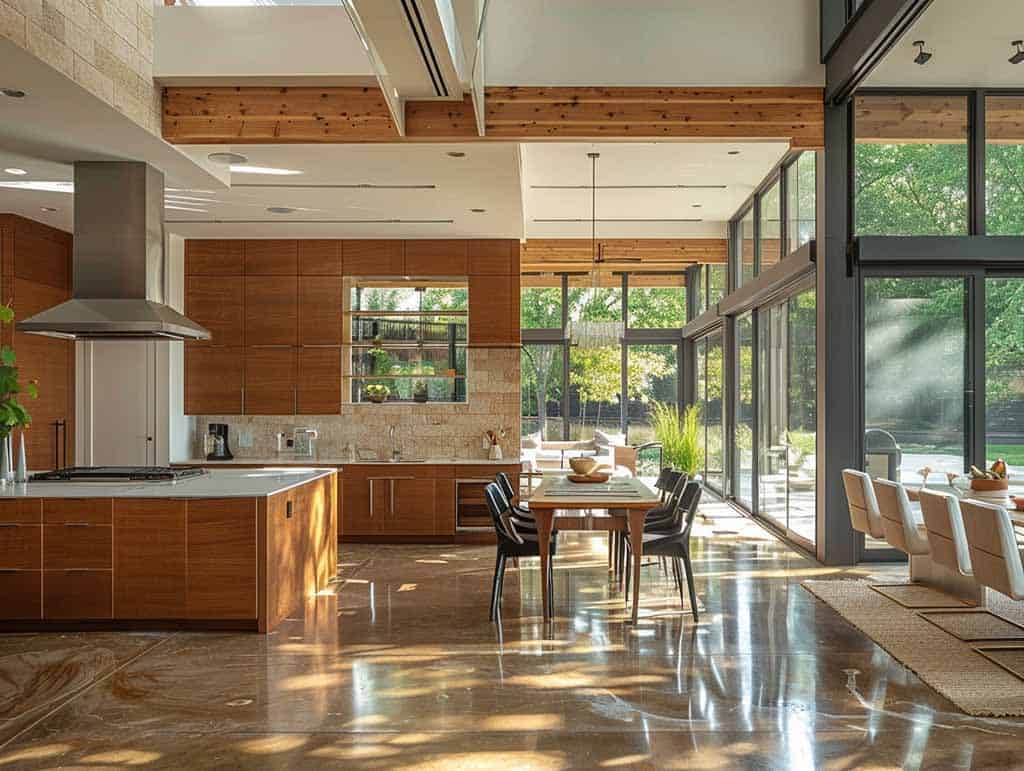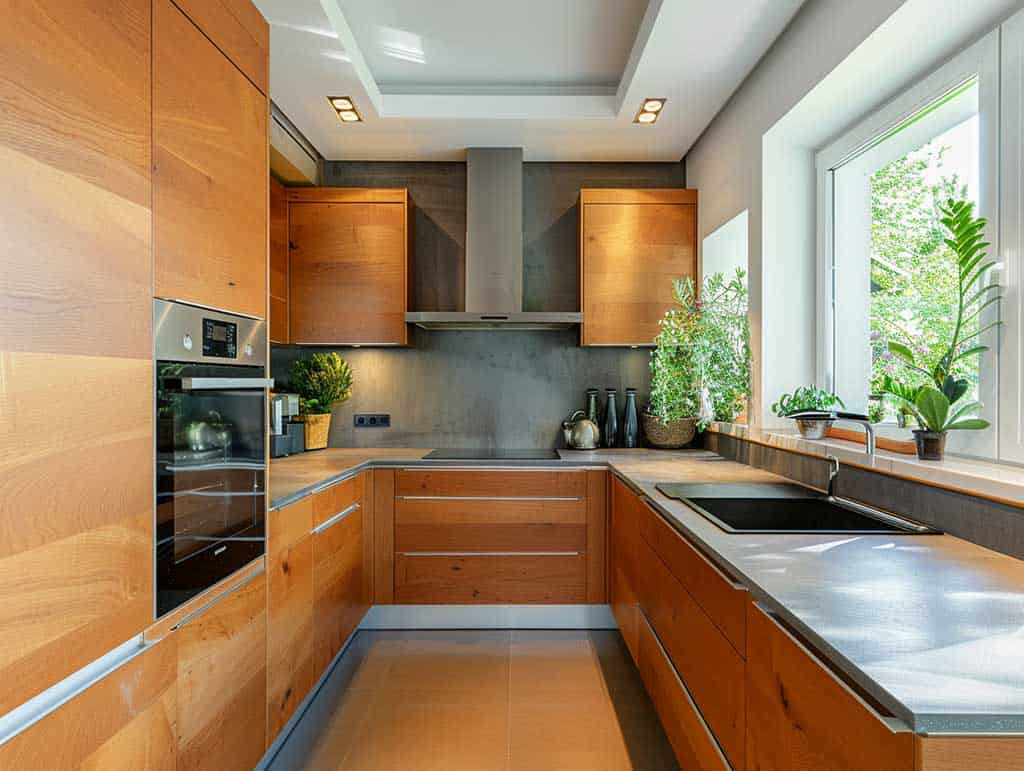
A kitchen U-shaped layout is popular because it provides plenty of storage and looks great. U-shaped kitchens have three walls with integrated cabinetry, appliances and benchtops. All of these are joined in a “U” kitchen design. This configuration makes it possible to have appliances arranged in easy reach and plenty of storage. The U-shape kitchen designs are ideal for those looking for an attractive and functional cooking space.
There are several ways you can use a U-shaped kitchen design to your advantage, even in a compact U-shaped kitchen. For open plans, a peninsula or island can be used to separate the kitchen from the dining area.
Kitchen layouts U-shaped pros and cons
Kitchen remodel U-shaped offers the chance to transform one of the most important spaces in your home. Of the various layout options available, U-shape kitchen designs stand out for their combination of functionality and aesthetic appeal. Though, just like any remodelling project they come with their own advantages and drawbacks to take into account.
Here are some of a U-shape modern kitchen benefits:
- Efficiency and functionality. A kitchen layout in a U-shape is designed to maximize efficiency in the kitchen and is an excellent example of functionality and ergonomic implementation. Work zoning and the golden triangle principle can be adapted to your U-shape kitchen design.
- Plenty of space. The U-kitchen layout allows enough space for two people to operate in the room. The benchtops are arranged on three sides, which allows you to have plenty of cooking space. This is perfect when you have a lot of family members to feed.
- Abundant storage. With a U-shaped modern kitchen, you have enough storage cabinets and drawers to keep all your kitchen staff on hand and minimise clutter on the bench. You can keep all of your appliances and cooking items in the cabinets.
- Easy access to appliances. All your appliances can be easily accessed in the modern U-shape kitchen. You will not struggle with your appliance arrangements and have the sink near the preparation zone and enough space near the fridge and stove. It is easy to move between the sink, ovens/cookers, refrigerator, and pantry in a U-shape kitchen layout to find all of the ingredients and cookware that you need.
At the same time, there are a few things to pay attention to when planning a U-shaped kitchen renovation:
- Utilizing corners is important but may become tricky. You can access U-shaped kitchen deep corners with a corner pantry, pull-out drawers or specialty cabinets.
- Cost considerations. U-shaped kitchen designs in Australia can be costly due to a large amount of cabinetry. So, it is important to keep your budget in mind when planning a U-shaped kitchen remodel.
By lining the advantages and addressing potential drawbacks of U-shape kitchen layouts, you can create a functional yet stylish cooking space that meets all your needs and for sure, enriches your culinary experience.
U-shaped kitchen floor plans and dimensions
Kitchen U-shape designs offer the greatest flexibility for placing large appliances – especially the sink with a dishwasher, stove and refrigerator. The three components that make up the perfect kitchen work triangle. A large U-shaped kitchen with an island can accommodate multiple cooks simultaneously.
Depending on its size, a U-shaped kitchen floor plan can be enhanced with an island, breakfast bar or seating to create a focal point. It’s important to leave enough room between your island and the benchtop. The ideal U-shaped kitchen dimensions will allow 90 – 120cm between your benchtop and an island for proper flow.
The central zone should be at least 150 cm in width, but it’s recommended that you increase this area to 180 – 240 cm so that there is enough room for people to move around. To plan a U-shaped kitchen layout, you need to have a total area of at least about 10 m2 and from 270 – 370 cm in width.
The tree wall is a perfect configuration for placing the refrigerator, stovetop, sink and dishwasher in the U-shaped kitchen on adjacent walls, approximately 120 – 150 cm from each other. This easy U-shaped kitchen layout drawing allows for access to kitchen areas that are most often used while keeping the walking distance between the areas to a bare minimum.
There are countless variations and customizations possible within a simple U-shaped kitchen drawing to set it under individual preferences, available space, and budget.
Open-concept U-shaped kitchen

A U-shape kitchen floor plan works in all types of rooms, including those with an open-concept layout. U-shaped open-plan kitchens are considered the most efficient because they allow for the placement of a kitchen island and the separation of the workspace from the entertaining zone. A U-shaped kitchen with a peninsula can also be used to add visual interest, texture variety, and pop of colour.
An open-concept small U-shaped kitchen doesn’t need to be limited to just three walls. If there is space at the end of a row of units for a breakfast bar or peninsula, then you can adapt your kitchen design to have it. Adding a peninsula or island to your U-shaped kitchen open plan is a functional way to connect the adjacent living or dining space with the kitchen. Lower cabinets can be added to the back of the peninsula to provide effortless access to the corner space.
U-shaped kitchen with island
In a wide U-shaped kitchen, an island will be necessary to keep your workspace banded together. U-shape kitchen designs with an island can be equipped with all the essentials such as storage, benches and appliances like an oven, or a dishwasher. An island in the U-kitchen may serve as the focal point of the dining-living room.
There are ultimately two types of U-shaped kitchen plans that work differently with islands:
| Separation | Extension |
|---|---|
| A U-shaped kitchen layout with an island separates your dining and kitchen areas so that you can entertain your guests and cook without any fuss. | When you place an island bench on one side of the “U” of your kitchen, you can have guests sit directly opposite you as you prepare food. |
| A modern U-shaped kitchen with an island in the centre can be equipped with built-in appliances such as extra storage, sink, or dishwasher, streamlining kitchen tasks and workflow. It is useful for keeping utensils and cookware easily accessible. | A kitchen design U-shaped with a breakfast bar is also a good spot for a quick snack. By creating a modern U-shaped kitchen with a breakfast bar, you can feed kids and family without spending extra time on serving a dining table in the morning. |
| U-shaped kitchen designs with an island allow for the arrangement of work triangles creating a better functionality of cooking space. You can built-in sink on the island and design the perfect arrangement based on personal preferences. | A U-shape kitchen with a breakfast bar, in turn, allows for efficient use of space, making it ideal for smaller kitchens where a central island might feel too imposing or cluttered. |
U-shaped kitchen with pantry
A kitchen U-shape layout maximizes storage space. If you do not have a dedicated walk-in pantry, the kitchen design should focus on minimising the clutter and providing targeted storage for both kitchenware and groceries. The U-shaped kitchen with tall units can provide a lot of storage.
At the same time, it could make the space feel like an endless wall of cabinets. You can avoid the monolithic, blocky U-shaped kitchen design with a pantry by using a few simple techniques. Glass-fronted cabinets or open shelving can be used to lighten up the look and still provide storage. As for the layout U-shaped kitchen with a corner pantry, you may plan a few different depths to create gradation for upper cabinets. The same goes for a small U-shaped kitchen with a corner pantry, as they can give a modern, clean look and can help utilize hard-to-reach corner space.
Small U-shaped kitchens
U-kitchen designs are practical and efficient but may present challenges in smaller kitchens where space is limited. The small U-shaped kitchen size may make it feel cramped. However, there are still a couple of tricks on how to make a small U-shaped kitchen layout look spacious. With careful planning and design considerations, it’s possible to design an appealing yet functional cooking area even in constrained layouts.

U-type kitchen layout is most commonly associated with larger homes, where there’s enough room to accommodate a large benchtop and island. But you can design a small kitchen design in a “U” shape if you do not have a lot of space:
- To avoid feeling cramped in a small U-kitchen, the space must remain as open and spacious as possible. Consider leaving the centre of the U-shaped small kitchen open to provide easy movement within the room and create clear pathways and paths within it.
- With only one entryway into a U-shaped kitchen small space, traffic flow may become an issue. To ensure a smooth passageway between key work zones and the entrance, ensure no unnecessary items obstruct this path. A U-shaped kitchen without an island should help improve traffic flow and allow easy movement throughout.
- Make the most of a modern small U-shaped kitchen design by employing space-saving techniques like built-in appliances and tall cabinets. Built-in appliances, like a wall oven, help streamline the look of the small kitchen in a U shape while optimizing available space, while tall cabinets provide plenty of storage without taking up valuable floor area.
- Make use of vertical space in the U-shaped kitchen by installing cabinets that reach up to the ceiling – this not only maximizes storage capacity but also creates the illusion of higher ceilings and an expanded kitchen environment.
- Open shelves above the U-shaped kitchen bench or no upper cabinets can lighten the area while providing ample space. By opting for these storage solutions, you can add a touch of modernity and airiness to your narrow U-shaped kitchen.
- If your U-shaped kitchen features a window over the sink, take advantage of this natural source to expand the sense of spaciousness. Positioning the sink beneath a window in the U-shaped kitchen design offers not only beautiful views but also fills the space with daylight, making it feel bigger and brighter. Opting for sheer or light-filtering window treatments may help maximize natural light while protecting privacy in such circumstances.
- When working within tight budget and space restrictions, consider opting for a modern U-shaped modular kitchen design. Modular cabinets offer flexibility in terms of configuration and customization allowing you to maximize storage and functionality within available space. Choose sleek minimalist designs for a contemporary and streamlined appearance that complements your layout seamlessly.
While small U-shaped kitchen floor plans may present unique challenges in terms of space and traffic flow, they can still be transformed into efficient and visually pleasing cooking spaces with the appropriate approach. By prioritizing openness, optimizing traffic flow, and implementing space-saving techniques you can maximize the potential of your U-shaped layout kitchen.
FAQ
A U-shape kitchen plan gained popularity due to efficient storage solutions and high functionality. Comprising three walls of U-shape kitchen cabinets, integrated appliances, and benchtops, this design maximizes space utilization by offering quick access to appliances and storage devices.
Can a U-shaped kitchen plan work in spaces with limited floor area?
Yes, U-shaped kitchen small spaces can be tailored by implementing space-saving strategies and careful planning. Leaving the centre open, installing built-in appliances and optimizing vertical storage space are effective ways to utilize U-kitchen’s limited dimensions and create the illusion of more space in the kitchen.
How can I maximize storage in a small modern U-shaped kitchen?
Prioritize openness and optimize traffic flow by keeping the centre open and eliminating obstructions in a U-shaped galley-style kitchen. Incorporate built-in appliances and tall cabinets as space-saving measures and increase storage capacity for small U-shaped kitchen plans.
Are U-shaped kitchens suitable for open-concept layouts?
Yes, a U-shaped kitchen modern design can work effectively in open-concept layouts. An island bench can be useful by providing efficient separation between the kitchen and living/dining areas. A U-shaped peninsula kitchen increases visual interest as focal points that ease transitions between spaces.
What are the key considerations when designing a U-shaped kitchen with an island?
When adding an island to a U-shaped kitchen, ensure there is enough space between it and surrounding benchtops to ensure proper flow. Be mindful of dimensions in the central zone for easy access to appliances and storage solutions.
