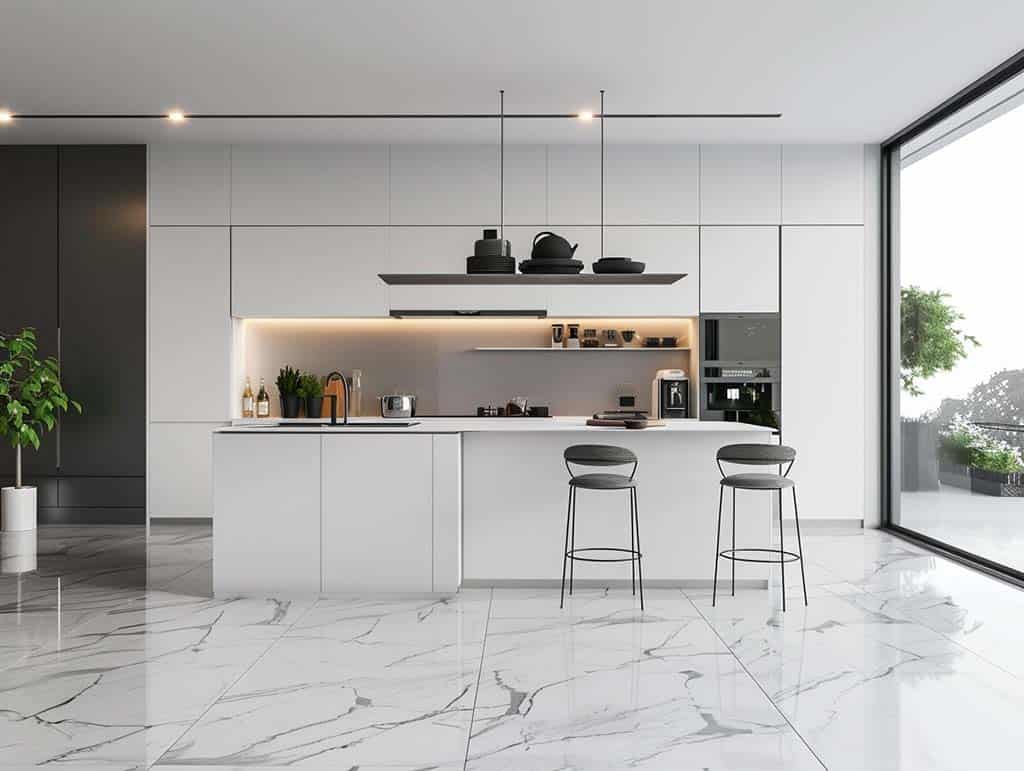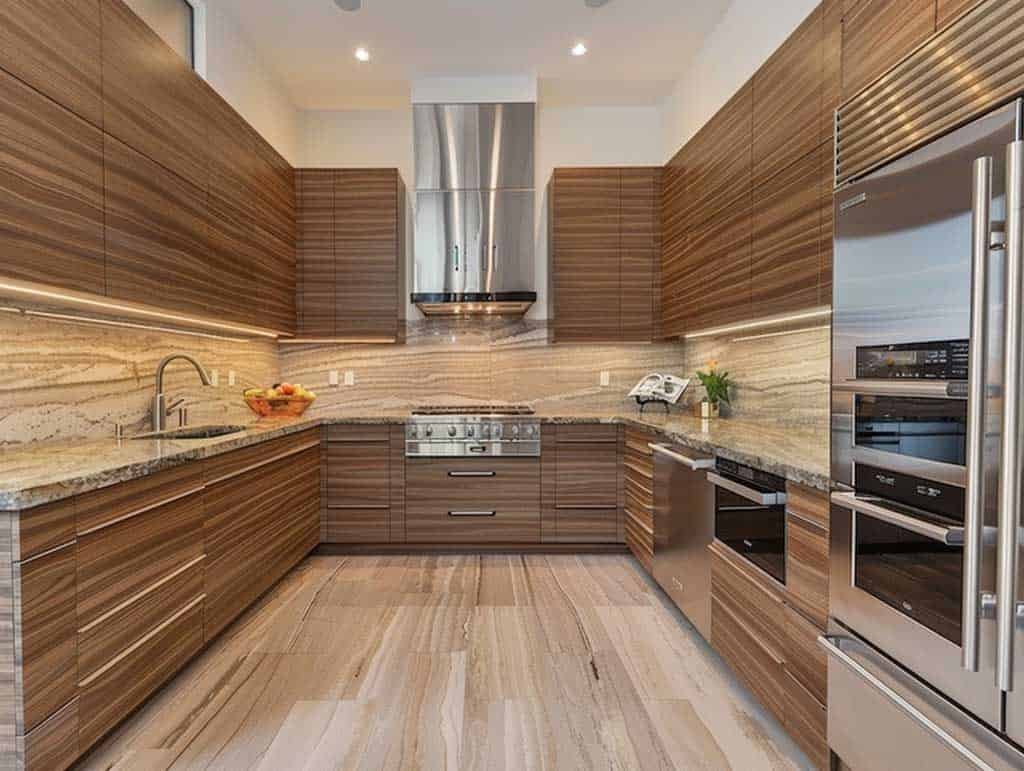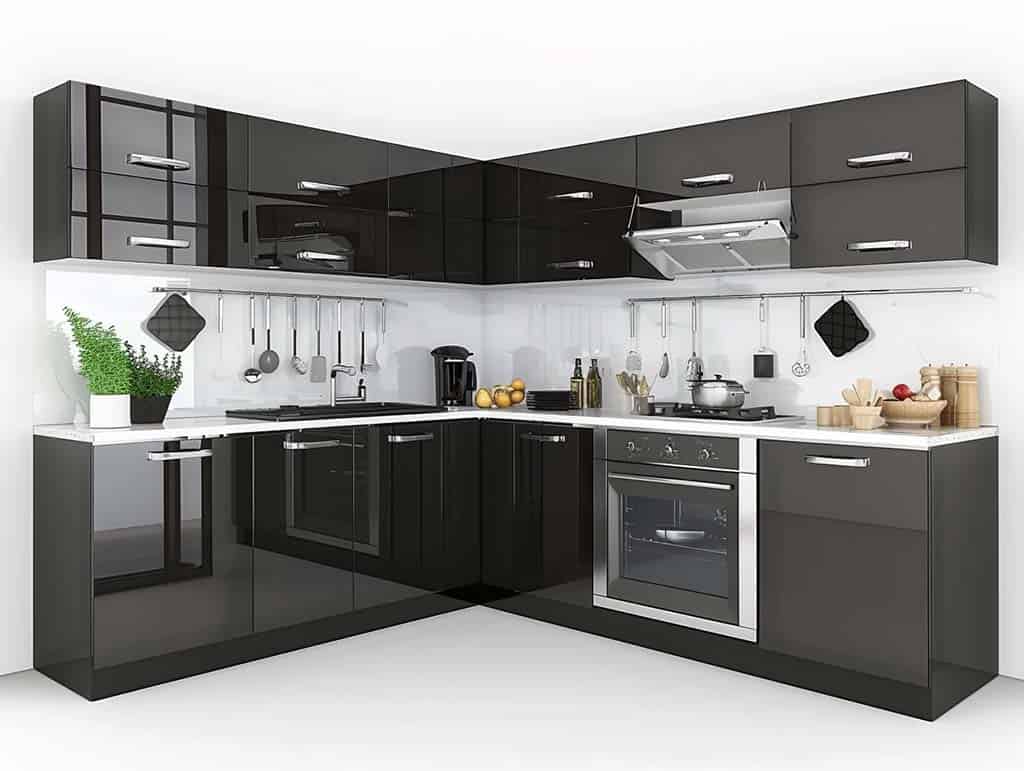
The layout of your kitchen is the basis for everything else. Choosing the best one when designing a kitchen will determine the success or failure of your cooking space. Modern kitchens serve not only to cook and eat, but they are also can be used to socialise, work, or chill as well. For this very reason, it’s important to learn how to plan your kitchen for both aesthetics and practicality. After all, who wants to have a kitchen plan and design that isn’t functional or uninspiring?
Planning and designing your kitchen is a significant investment, not just in money but also in the time it will take you to use the final product. Modern kitchens serve many purposes, therefore, how to layout a kitchen is a key consideration to success. Trendstyle covers all the information you need about planning your kitchen either a new one or redesigning the existing layout.
Different kitchen layouts you may consider
You have likely come across different names for kitchen cupboard layouts when you were considering a redesign. U-shaped or L-shaped kitchens, islands, galleys… You may feel overwhelmed and confused by the many different kitchen layout plans available. We’ve put all of the best kitchen layouts in Australia in one place to help make it easier.
- Single wall kitchens. A single-line kitchen layout plan is just what it sounds like – everything, including the appliances and the work area, is in a straight line and you can reach everything in a single step. This is a perfect kitchen design for limited spaces, such as small houses and apartments but it can be extended to fit into almost any kitchen.
- Galley kitchens. A galley kitchen is an elongated, narrow kitchen design plan with cabinets and counters either on the left or right side of a central walkway. The galley design of the kitchen with its open ends creates a nice traffic flow and facilitates entry and exit. There are plenty of cabinets and workspaces on both sides.
- L-shaped kitchens. In an L-kitchen layout, two adjacent walls are used to run out from one corner, forming an L shape. This kitchen set-up does not give you a lot of flexibility and configurations, the refrigerator and oven are usually located at one wall, while the sink is on the opposite side. However, there is plenty of bench space. It also works well in open-plan living areas.
- U-shaped kitchens. U-shape is a plan for the kitchen with cabinets on three walls. This kitchen works really well when combined with a work triangle. A U-shaped kitchen plan involves a maximum amount of space used for benchtops and storage. This is the perfect kitchen layout for medium and large kitchens.
- Kitchens with an Island. An island-style kitchen has additional freestanding cabinets with a benchtop which is used as a supplementary workspace. Multiple workstations are possible to use for various purposes, you may arrange a breakfast bar, or install a kitchen sink or even a hob in some cases. One of the most adaptable layouts for the kitchen, the island still requires ample space between benchtops to maintain functionality.
Kitchen space planning features

Kitchen planning ideas are constantly evolving. From the latest appliances to redefining the way people use their kitchens. Designing a kitchen layout demands a combination of kitchen work zoning and visual balance. These kitchen layout tips will help you create a harmonious, functional, and aesthetic kitchen. They also help streamline the daily tasks that take place in the kitchen.
Analyzing your needs is important when designing your kitchen layout. Make a list of all the items, appliances and surfaces that your kitchen needs. How intense will the kitchen be used? Keep in mind adjacent rooms to the kitchen in order to improve traffic flow.
Now that you know what types of kitchen cabinet layouts are there, it is time to decide what is the best kitchen design layout for your space. There are a few factors to consider. You should always keep in mind the following points when choosing how to design your kitchen layout:
- What is the budget you have?
- What size space do you have available to plan the kitchen?
- What particular things would you like to see in your dream kitchen?
- What appliances or fixtures do you want to add to your kitchen?
- How much space will you need for storage?
- Where are the existing systems located and are you willing to relocate them (like plumbing, wiring, vent ducts etc)?
After analyzing your kitchen capabilities, it is time to put things into perspective. Choose the kitchen cabinet layout that best suits your needs based on all of your considerations. Draw your floor plan. Mark up the space and add appliances and cabinets to promote an efficient workflow.
Pay attention to measurements. Accurate measuring is essential to ensure you can fit everything in. Be careful when planning your kitchen not to overextend yourself with designing kitchen cabinets and other unit sizes. Consider proportions, and try to create a sense of symmetry with key features. By planning an ergonomic kitchen cabinet layout and optimizing the space you have, you can enjoy the time in the kitchen. To avoid wasting space, utilise vertical storage.
Another vital question you need to answer when planning a kitchen design is: Are you going to completely remodel your kitchen or will you just redesign some key areas? A totally new kitchen layout will offer more possibilities, whereas a redesign is both time- and cost-effective. Let’s explore both.
Planning a new kitchen
When planning kitchen cabinets from scratch, you have different layout options to implement, such as U-shaped, L-shaped, or galley kitchens. Use the kitchen layout guidelines above, to find the best configuration for your space and lifestyle. Start with evaluating your current kitchen size and identifying areas for designing the kitchen layout. Consider functional zone arrangement, traffic flow, and appliance placement in your planning process to create an efficient and user-friendly design for your new kitchen layout.
It is essential to take into account your lifestyle when wondering how to design a new kitchen. Look at how many people live in your house, and choose not only a kitchen plan but also material quality based on how often the kitchen is used and who uses it. Utilize tools like kitchen design software or consult with professionals to visualize different kitchen cabinet layout plans and make informed decisions.
Redesigning kitchen layout
Homeowners usually start wondering how to redesign a kitchen layout if the kitchen becomes outdated in design or they feel a lack of functionality. This is your best opportunity to improve both. Are you satisfied with your corner space? Perhaps you are thinking of enhancing the lighting? These are some common problems in any outdated kitchen layout.
If you tend to change the kitchen layout, assess the existing layout’s shortcomings and explore opportunities for improvement. Focus on optimizing functionality and maximizing storage space. Think about adding a peninsula bench. This will expand your work surface and create a breakfast bar. Rearrange the kitchen layout by integrating new features like energy-efficient appliances, which are also space-saving.
A few more essentials to design a kitchen layout

This is the last section of the kitchen planning guide but not the least important. Safety is paramount when planning a kitchen layout, with no exception. Ignoring safety considerations can lead to accidents and discomfort in what should be the heart of your home. Let’s delve into a few more essentials to ensure your kitchen layout is not just functional and aesthetically pleasing, but also safe for you and your loved ones.
Proper ventilation
As you looking for the best way to set up a kitchen, don’t forget to think about the right ventilation. It is essential to ensure that the air circulates properly in your kitchen when you cook or prepare food. Good ventilation for your kitchen cabinet design layout allows you to maintain the scent of your kitchen. It is recommended to choose a range hood that corresponds to the size of your kitchen for proper air replacement.
Lighting for every zone
You shouldn’t ignore the lighting when designing kitchen cabinets layout as this is what creates a perfect atmosphere in your kitchen. Lighting can set the mood for your kitchen. In addition, the different light sources will allow you to define different functional zones to prepare food and cook comfortably.
The right flooring material
Kitchen flooring is an important part of kitchen space planning that should not be overlooked. The reason is that improper flooring can compromise household safety. Give preference to non-slipper or textured flooring materials. The use of light flooring in your kitchen is the common advice in any kitchen design guide. It can make the space feel airy and bright. You can also see any spills or potential hazards that may be on the floor.
FAQ
When choosing kitchen cabinet layout plans, consider several key factors. Take note of your available space, the position of plumbing and electrical systems, storage requirements, how you plan to use your kitchen and how many people it should accommodate. Consider how you will utilize it and organize cabinets accordingly so items are easily accessible.
How do I decide on the best kitchen layout for my new kitchen?
To select an optimal layout for your new kitchen, take into account factors such as available space, your cooking habits, traffic flow, and aesthetic preferences. You can choose from available layout options such as U-shaped, L-shaped, galley, or island layouts until you find one that best fits your lifestyle needs and expectations.
How can you maximize storage space when designing a kitchen cabinet layout?
Use innovative organization solutions, such as pull-out shelves and vertical dividers to maximize storage capacity and functionality in your kitchen cabinet plan. Position cabinets strategically to create efficient work zones and minimize unnecessary movement during cooking.
How can I ensure my kitchen layout promotes efficient workflow?
For an efficient kitchen layout that meets your specific needs, carefully consider where appliances, work surfaces and storage spaces will go. Remember the Kitchen work triangle concept which emphasizes close proximity of sink, stove and fridge for effortless movement during food preparation.
What tools are available for effectively planning a kitchen layout?
Utilize the Trendstyle kitchen planner or consult with professionals to get kitchen layout help. Explore online resources, design magazines, and showroom displays for inspiration when planning out your kitchen design. Work alongside experts who can guide and optimize the layout to achieve maximum functionality and aesthetic appeal in the final result.
