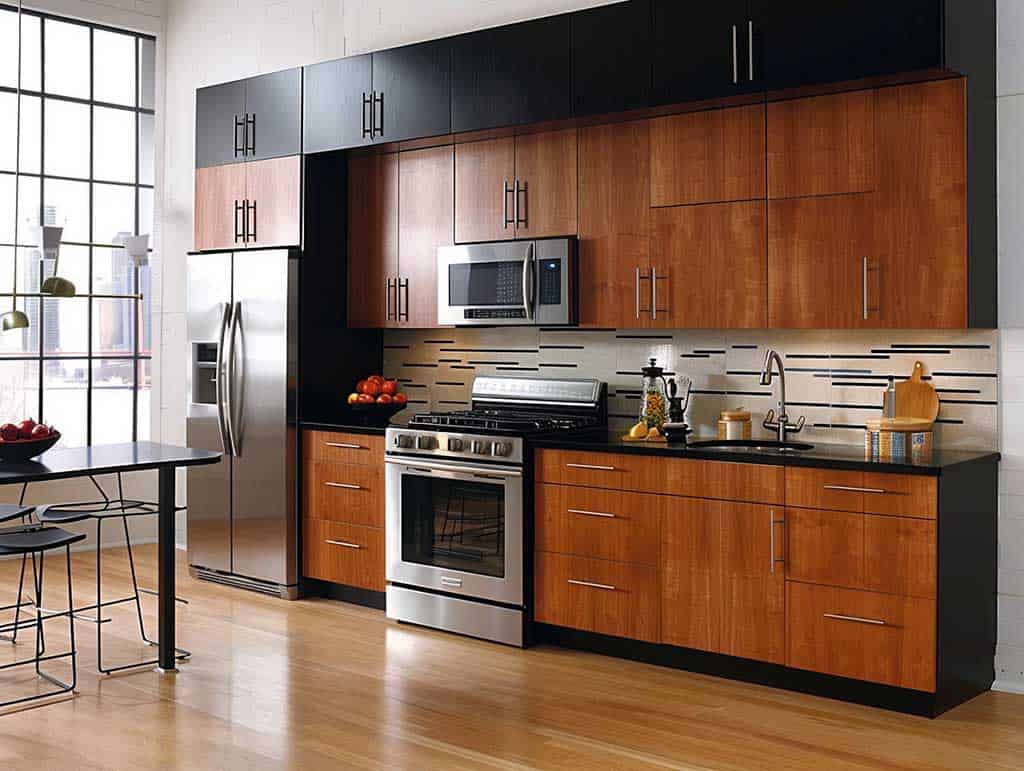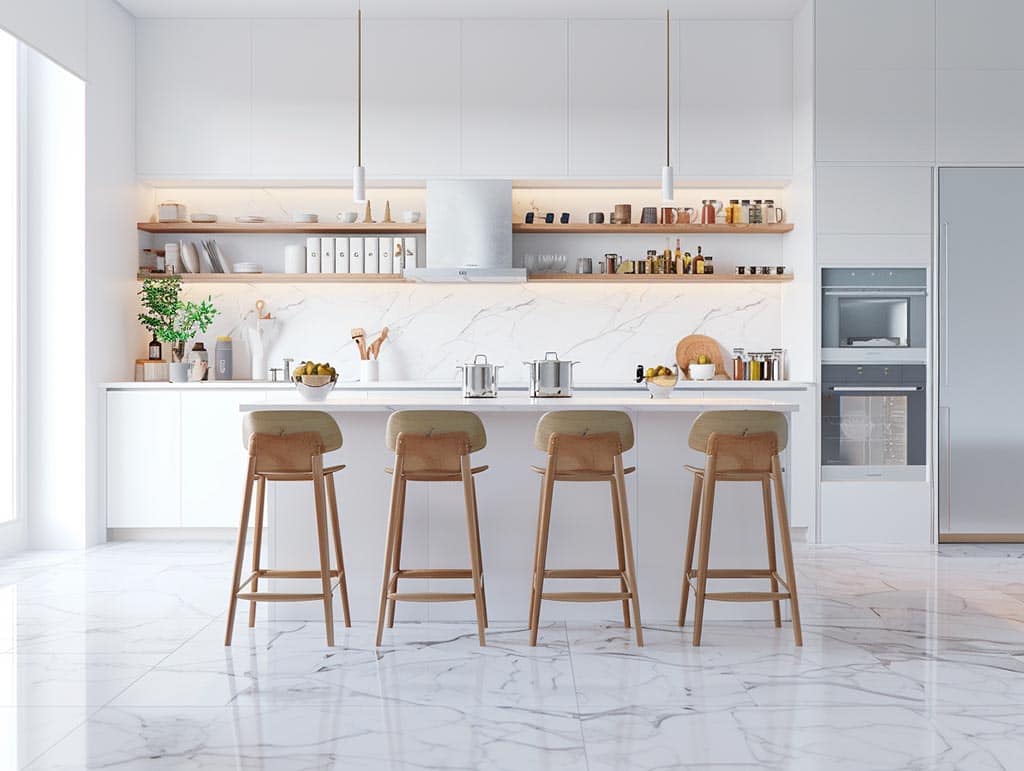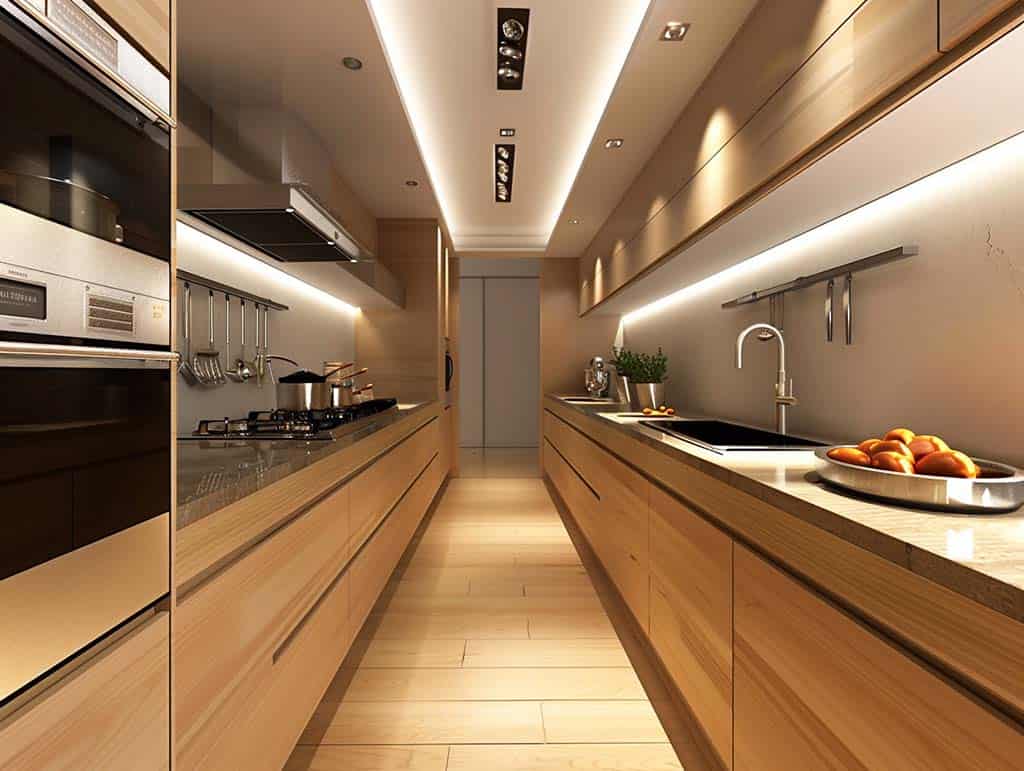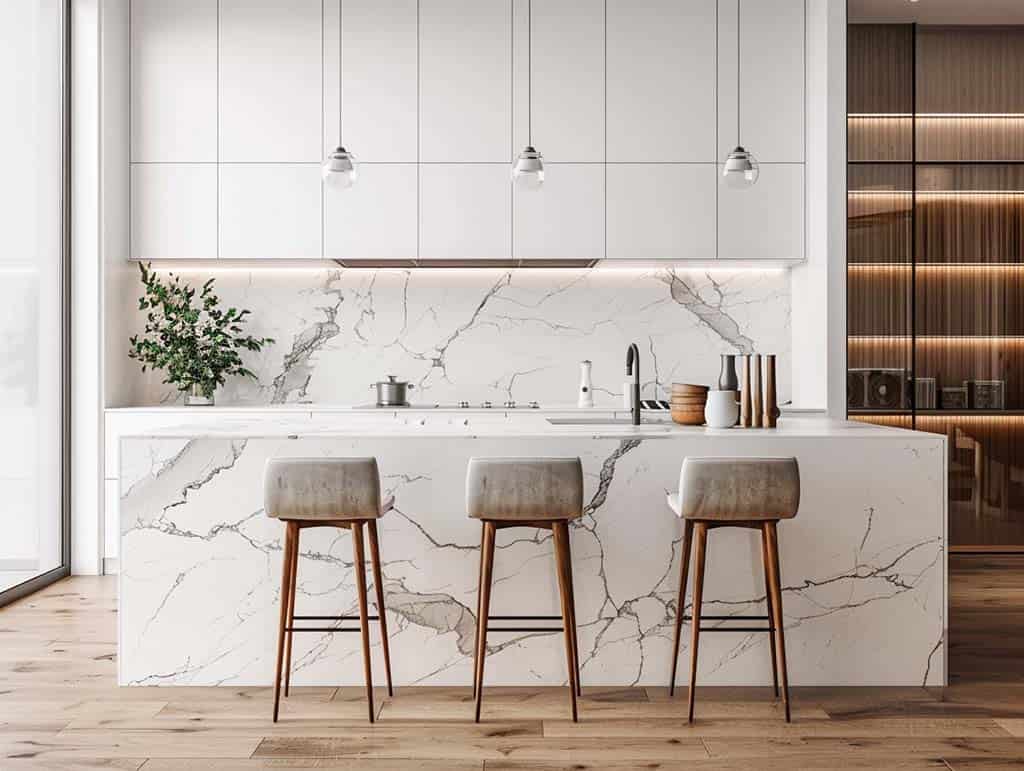
The linear design, often associated with a one-wall kitchen, is a versatile layout that can adapt to suit kitchens of various sizes and configurations – not just small ones. While single-wall kitchen designs tend to be found in compact spaces or narrow locations, their practicality extends far beyond that. The I-shaped kitchen layout offers an efficient use of space where all essential elements such as appliances, cabinets and countertops are aligned along a single wall. This configuration optimizes space utilization, creating a seamless workflow within the different kitchen zones.
A one-sided galley kitchen consists of three elements from the working triangle, a fridge, a sink, and a stove, all arranged on the same wall. The effectiveness of single-wall kitchens is determined by the location and spacing of these three elements.
If applicable, adding an island or table also influences the I-shape kitchen layout, expanding its possibilities. Units like islands or tables have the power to transform the dynamics of a modern single-wall kitchen. They may introduce additional workspace, have certain features such as storage, sink and oven built-in and serve as focal points, complementing the one-wall kitchen design.
While I-shaped kitchen design may seem limiting at first glance, with thoughtful planning and strategic arrangement, you can create both practical and inviting space no matter how large or small it is.
Who would benefit from a kitchen along one wall?
When you are just preparing for your kitchen renovation, you might consider different layout ideas to find what works best for your needs and available space. One-wall kitchen designs can be beneficial to individuals or families that value openness, functionality and accessibility in their homes. Depending on their lifestyle, preferences, and space constraints, a kitchen design single wall might be beneficial to various individuals and households:
- Urban dwells and apartment residences. dense population of urban areas require effective use of limited square footage. You can maximize a cooking area with a compact one-wall kitchen.
- Small families or couples. For smaller households such as couples, a single-wall kitchen design provides sufficient workspace and storage without overwhelming their space. This layout meets small-scale cooking and meal preparation needs effectively.
- Open-plan houses. Single-wall kitchen layout with an island fits seamlessly into open-plan living spaces, offering a smooth flow between the kitchen, dining area and living room. A kitchen with one wall and an island promotes socialization and connectivity among its inhabitants – perfect for homeowners who enjoy hosting gatherings.
- Aging in place or accessibility needs. For individuals living with mobility challenges or those needing accessibility, a galley kitchen one-sided provides convenience and ease of movement. By easy reach along a linear aisle, this design limits unnecessary movement while supporting independent living.
- Minimalism devotees. People who appreciate sleek lines and uncluttered spaces may appreciate the simplicity of a single-wall modular kitchen as it creates a unified design scheme that puts functionality over elaborate features. Due to its minimalist design and lower material and labour requirements for installation, one-wall kitchen layouts may be more budget-friendly compared to other kitchen configurations.

While not requiring the traditional arrangement of sink, stove and refrigerator in a triangular pattern, a single galley kitchen layout provides an effective alternative that offers unhindered movement between zones. Unfortunately, kitchen on a single-wall limitations may require creative solutions to overcome. Here we will examine the pros and cons of a galley kitchen with one wall so you can make an informed decision for your own home:
| Pros | Cons |
|---|---|
| Space efficiency – the kitchen design maximizes floor space by placing all essential items – appliances, cabinets and benchtops – on one linear wall. | Limited storage – All cabinetry and shelving must fit on the kitchen layout with just one wall, leaving homeowners without enough room to store cookware, utensils, and pantry items. |
| Workflow – By aligning the kitchen on one side of the wall you foster an intuitive workflow and optimize task efficiency. | Interrupted worktop – As a cooktop and sink are concentrated along one linear axis, you may lack enough room to prepare meals, roll out the dough and serve meals |
Ultimately, whether a single-wall galley kitchen suits individual preferences, lifestyle needs and spatial limitations is determined by each person so make sure to do your research before making your final decision.
One-wall kitchen layout measurements
A single-row kitchen layout tends to be found in compact or narrow locations due to space restrictions. As a result, careful attention must be given to one-wall kitchen dimensions and clearance in order to maximize accessibility and facilitate movement. Planning for a small one-sided galley kitchen is recommended on an overall area of no less than 7 square meters. This provides enough room to accommodate the layout while still offering comfortable working conditions during kitchen activities.
One-wall kitchen layout dimensions typically range in linear length from 210 to 380 cm, providing sufficient room for essential elements to be lined up. A single-wall kitchen plan still adheres to the main kitchen principles, ensuring essential elements are within easy reach of one another. A galley kitchen one-wall arrangement ensures that key components such as sink, stove and refrigerator can all be within easy reach of one another, streamlining meal preparation and cooking processes efficiently.
Although a single-line kitchen layout promotes efficiency, it may come at the expense of ample benchtop space. While planning a long one-wall kitchen (3m or so) can help maximize available surface area, homeowners should still be prepared to prioritize and optimize their workspace accordingly. Here is where a one-wall kitchen with island floor plans comes to the rescue.
A single-wall kitchen with an island layout requires a clearance width between 120-180 cm. This ensures comfortable access to appliances, cabinets and benchtops to facilitate an efficient workflow within the space.
Appliance arrangement on the one-wall kitchen
To place all appliances on one line, you should involve the longest wall in the kitchen. It can accommodate tall storage, a refrigerator, plenty of worktop, a hob and microwave, a sink against the window, and a dishwasher. However, drawing a one-wall kitchen layout you should adhere to the right order of main appliances – fridge – sink – range. If you put the range in the middle, you’ll end up walking back and forth for miles!
The dishwasher needs to be between the fridge and sink in the kitchen layout with all appliances on one wall. You should have cabinets for your dishes that you can easily access if you stand next to the open dishwashing machine. At the same time, if your single-wall kitchen has a window, you’d want to put a sink in front of it. So the best arrangement for the dishes cupboard is next to a fridge.
Also, do not arrange your prep zone in front or on top of the dishwasher – if it is running you cannot use the counter without getting steamed. In the kitchen with appliances on one wall, it is best to have as much benchtop space between the sink and stove, where most of your preparation takes place. So your prep and cleaning are not on the same surface.
If this single-wall kitchen layout drawing seems challenging to you, consider having a sink and preparation zone on your island instead. You can still have a galley kitchen with an island and one wall. An island adds some storage and seating or it could have a sink, pull-out garbage bin and even a microwave. Some people tend to place a microwave over the range. However, it does not always vent properly. A proper working hood mounted on the wall will be much better for an open-concept one-wall kitchen.
One-wall kitchen plans
Some architectural features of the kitchen can limit you when designing your kitchen plan, such as the entrance door, the door into the living or dining room, the butler’s pantry, and even a large window. Linear kitchen designs can easily adapt to fit either narrow or open-concept kitchen configurations and various lifestyle preferences. A one-wall kitchen floor plan with its restricted dimensions can easily adapt to meet the specific needs and limitations of each space.
People usually imagine a galley design when they think of long, narrow spaces. For such a kitchen plan, using only one wall may give a better sense of space. If you put cabinets and appliances against both walls, it would feel heavy and oppressive instead of the light and airy atmosphere the space gives off.

Though often associated with smaller kitchens, single-wall kitchen floor plans offer benefits beyond size considerations. From maximizing space, increasing efficiency or streamlining workflow, single-wall kitchen layouts offer practical yet practical solutions that homeowners with different preferences and kitchen requirements will find appealing.
Small one-sided galley kitchen
Designing a single-wall small kitchen can present certain challenges, particularly when it comes to maximizing functionality within limited space. At first glance, a small kitchen on one wall seems to have a lack of cabinet space. There are several ways to get enough storage when cabinets are packed together along a single wall:
- The simplest way to maximize storage space in a tiny one-wall kitchen is to stack as many cabinets as possible with pulling-out drawers and adjustable shelving. The floor-to-ceiling cabinets may be a good idea for single-wall oven placement in the kitchen and an eye-catching cutout for the countertop.
- Although a small single-wall kitchen has all cabinets and appliances aligned straight, you can still incorporate built-in or freestanding storage anywhere else. You can add a freestanding sideboard in the area that is less used, whether you do it during the renovation of your kitchen or later. Although small one-wall kitchens aren’t limited to sleek modern homes, a hutch or other storage features can be added in any style.
- Slim appliance units can make a big difference in a small space one-wall kitchen. With its compact footprint and ability to maximize usable space efficiently, a one-wall small kitchen layout is an excellent way for homeowners with limited area to maximize it for cooking and eating.
- Make use of unconventional storage solutions, like installing hooks and racks on cabinet doors to hang pots, pans, and utensils. Furthermore, adding multi-functional furniture pieces such as kitchen carts or rolling islands with built-in storage can add extra workspace and flexibility in a small kitchen on one wall.
While a small one-wall kitchen layout may provide space efficiency,its tradeoff may include reduced storage capacity. Creative solutions such as vertical storage solutions or additional furniture may be applicable to address this limitation.
If you plan to create a one-wall kitchen-living room layout out of your old kitchen by knocking out a wall, be prepared to spend a lot of money. The electrical and HVAC systems in a wall must be removed before tearing it down. The structural engineer must be engaged to design the beam supports that the wall needs and create point loads for the end of the beams. This is required to accept weight and transfer to new footings. You’ll also need to patch or replace the flooring in the area where the wall was.
I-shaped kitchen with island
It is still possible that one wall will not provide enough storage. A single-line kitchen with the same size island addresses this issue, though. It is now a common feature for modern one-wall kitchens with islands in many houses. In addition to providing extra preparation surface, the island is also a favourite spot for hosting friends and having breakfast in a single-wall galley kitchen. Although a one-wall kitchen layout allows for more living room, an island is still a good idea if you’ve got the space.
Another benefit of a one-wall kitchen with an island layout is that you can actually implement a kitchen triangle there. With an island strategically placed along the kitchen one-wall, homeowners can achieve optimal functionality and ergonomic workspaces. For instance, the sink could be located at one end of the island, with a stove opposite and a refrigerator nearby for convenient access. Otherwise, adding an island to a one-wall kitchen design would provide extra counter space, storage options, and seating arrangements.

Dining table
If you struggle to design a kitchen on one wall with an island, a dining table is also a great option. A kitchen design that has only one wall works well especially in homes with no formal dining room or with an open layout. A one-wall kitchen with a dining table can be used to create additional counter space. Be sure that your table will hold up under the strain of cooking activity. Otherwise, use a cutting board every time you cook to prevent damage to your table.
Rolling kitchen cart
If you are looking for a piece of furniture that is both functional and can be moved around, a single-wall kitchen with a wheeled island will do the trick. The addition of a movable island adds valuable workspace, and storage, and can be easily relocated when you need it. However, it’s essential to consider the practicalities of storing the wheeled island in the kitchen layout with a single wall when it’s not in use. As its mobility allows for easy repositioning, when not being used, it will need a designated storage spot – possibly alongside a wall or tucked into a corner.
FAQ
A kitchen one-wall design is an arrangement in which all essential kitchen elements – including appliances, cabinets and benchtops – are aligned along a single wall for maximum space efficiency and improved workflow in the small kitchen space.
How to design a one-wall kitchen?
Designing a modern one-wall kitchen requires careful consideration of space, functionality and aesthetics. Begin by assessing your available space and determining where key elements such as sink, stove and refrigerator will go. Maximize storage using vertical space otherwise, consider adding an island or freestanding hutch to increase functionality and versatility.
How can I maximize storage in my small one-wall kitchen?
To maximize storage in a single-line kitchen, it is wise to utilize vertical space by employing floor-to-ceiling cabinets that take full advantage of vertical space. Make use of pull-out drawers, adjustable shelving and built-in organizers in cabinets as well as unconventional solutions like hooks and hanging racks to create the best one-wall kitchen layout.
How can I make the most of my benchtop space in a single-line kitchen design?
Prioritize effective organization – make sure your bench is free from clutter. Use cabinets, drawers and shelving for items not in regular use. Keep often-used items within reach; consider pull-out surfaces when necessary to create additional workspace. Opt for slim profile appliances and fixtures to free up valuable counter space for meal preparation and cooking tasks.
