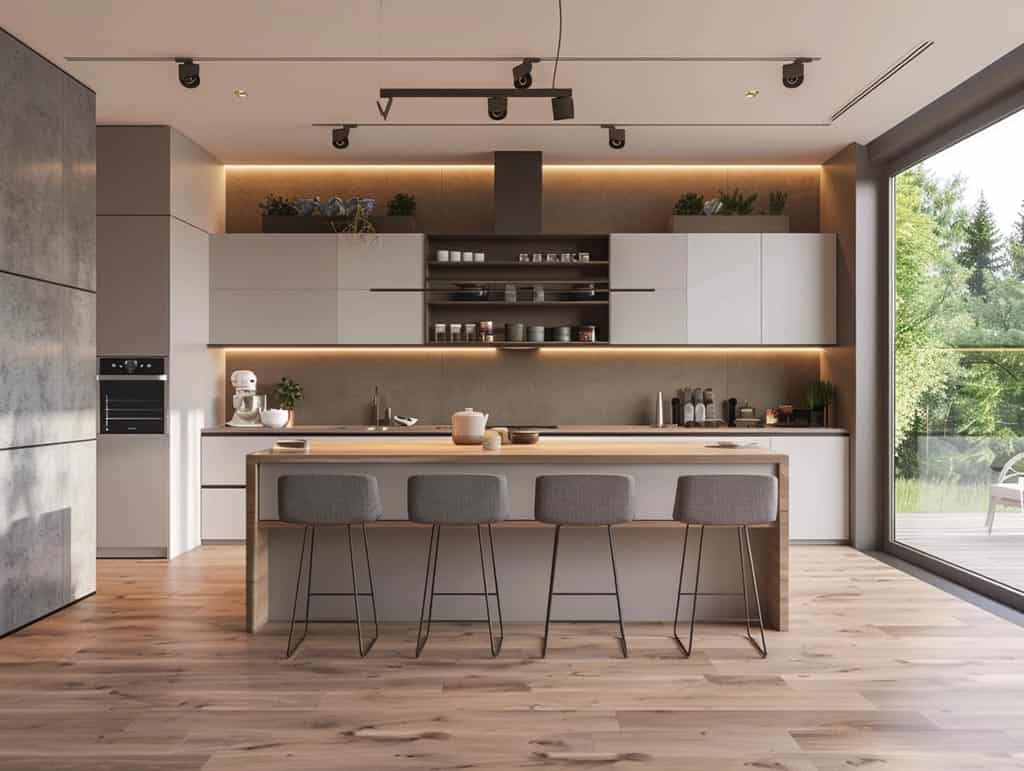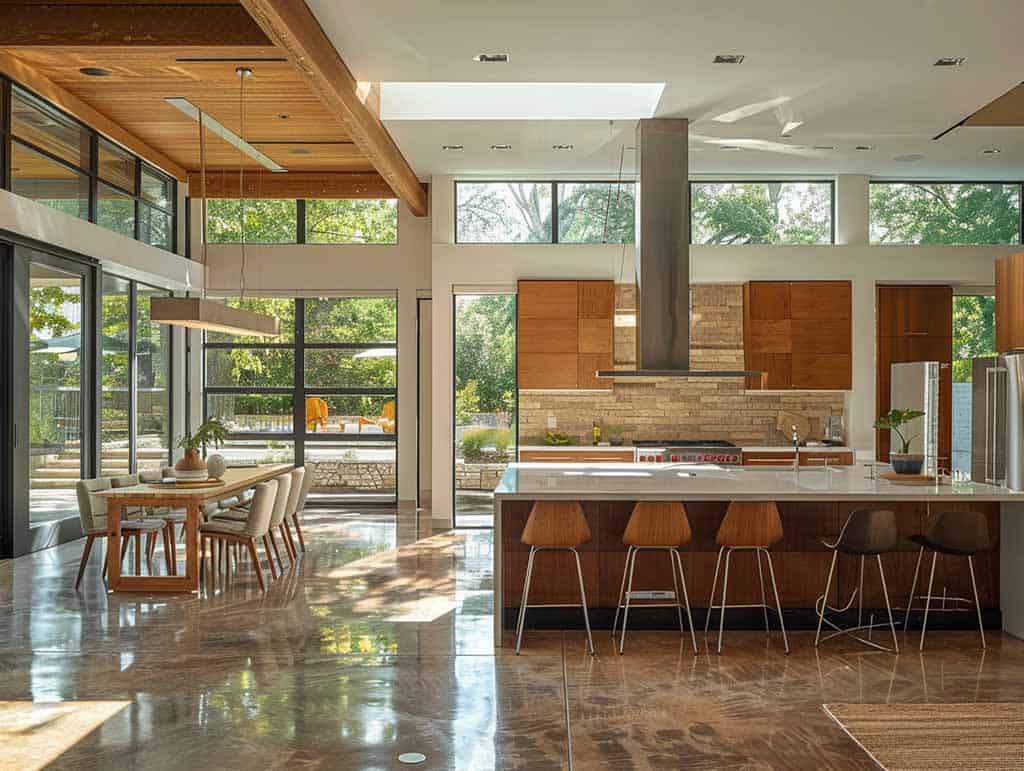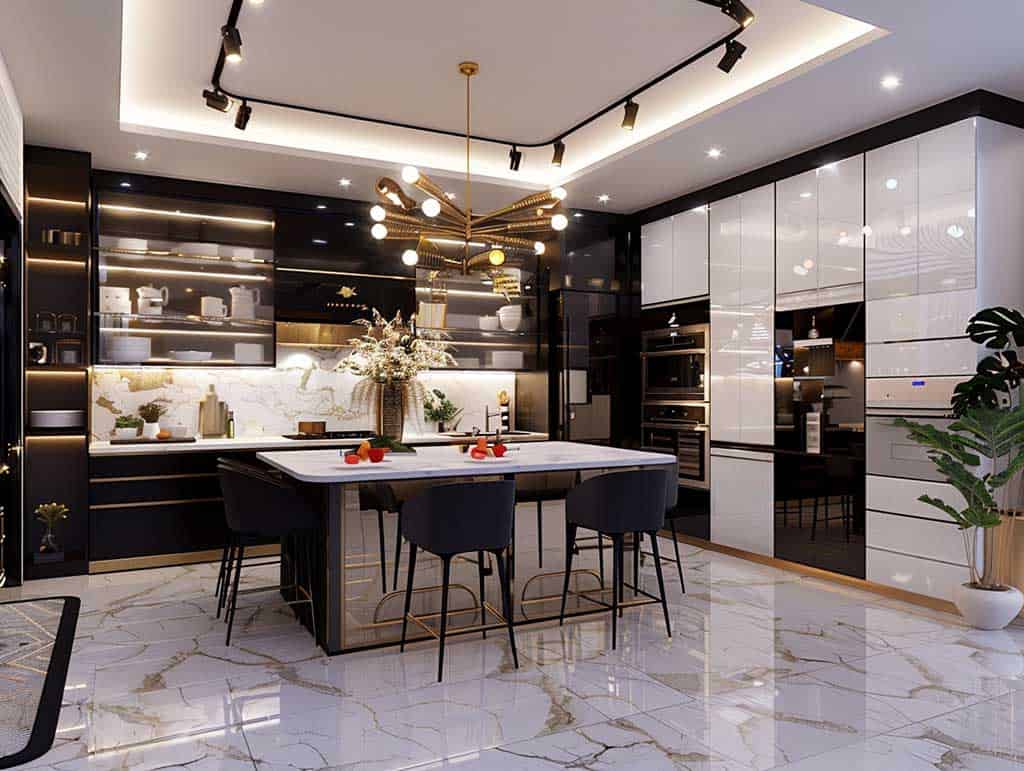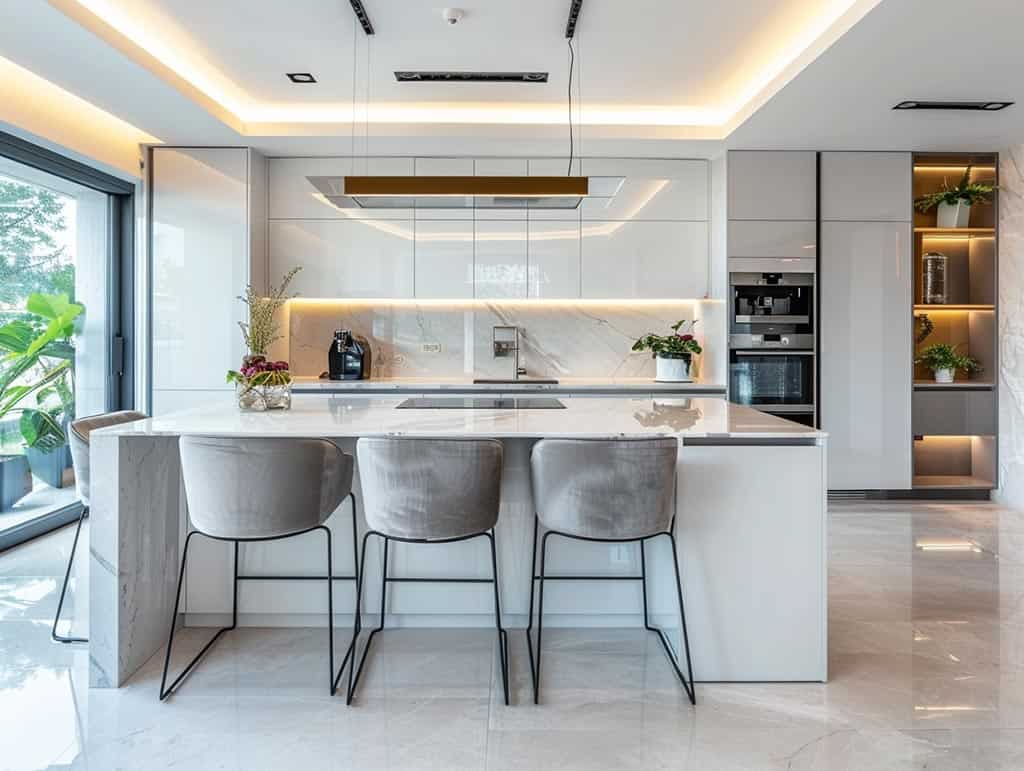
As the role of women changed in society in the middle of XX, (and at that time it was almost exclusively women) now they no longer desired to be locked in kitchens. Modern electric appliances as well as better ventilation and cooling technology meant that the kitchens no longer had to be hot, smoky spaces that were kept separate from the rest of the house. Kitchen open-concept ideas were advocated by modernist architects as a way to create a more democratic home life. Modern food technologies made cooking a much more manageable task. The kitchens changed from separate utilitarian rooms where aesthetics was largely ignored, to the focal point of a more frantic domestic life with a changing mealtime.
With the rise of open-house kitchens, formal dining rooms were on the decline. Although the 2024 design trends promise to move out from open kitchens, they are still extremely popular in Australia, as they seem to suit the lifestyles of most people today, particularly families.
An open-plan kitchen design paradigm encourages connectivity, interaction, and openness – elements that can improve daily life as well as social gatherings. Seize this chance to craft a great room atmosphere that reflects your personal taste while supporting daily routines and creating memories with loved ones.
Open plan living room – kitchen features
Open-plan great rooms have become an increasingly popular trend for homeowners looking to maximize space. Although open-plan kitchen designs are great, they also have their downsides. A living room and kitchen open concept have certain features that can be achieved with thoughtful consideration of your space.
| Pros | Cons |
|---|---|
| Open kitchen designs can affect the way people use their living space and interact with each other. Most Australians enjoy the idea that they can live in harmony and be more connected with families within their homes. In an open space, a great room can be a place to do homework, play games, have dinner or chat. It allows people to be more open and engage in conversation. | You may also lose some storage space if you have a modern open-plan kitchen-diner. This is because you will be removing at least one wall, which could have been used to hold cabinets. This problem can be solved by installing an island with under-counter storage in the open kitchen dining living room. |
| An open-plan living dining kitchen can make a room brighter by allowing more light to enter. An open living area can create a feeling of spaciousness, increase light penetration, and connect you to the outdoors. | You will be able to see the mess that is in your kitchen living dining open plan. Even if you maintain a tidy home, it’s still a hassle that happens during the cooking process. Some people aren’t bothered if the kitchen is cluttered, while others are. |
| For small spaces, an open-plan kitchen-living room gives greater creative freedom when selecting designs and decor elements. There are fewer restrictions imposed by walls or partitions, allowing for greater experimentation with layout configurations, furniture placement, and decorative touches to customize. | As there aren’t any walls to block out the sound, noise is usually amplified in an open kitchen dining and living room. Plus, there are often several people engaged in different activities simultaneously. |
How to deal with great room challenges?

As home design evolves, numerous strategies have appeared that can address open-concept kitchen-living-dining downsides, while increasing the functionality and comfort of your home.
- Furniture groupings can serve as powerful natural barriers for open-concept kitchen and living room designs. By strategically placing sofas, armchairs or bookcases to define distinct zones within the space without needing permanent partitions, this approach increases privacy and adds visual interest to each zone.
- Integrating functional design elements can also help mitigate the challenges of a modern open-concept kitchen, for instance by including islands with built-in storage or seating areas to act as multifunctional hubs that separate the kitchen from the living space while encouraging socialization and interaction. Built-in shelving or cabinetry also creates visual separation while offering storage and display opportunities in between.
- Installing panel room dividers. These flexible features give users the power to close off sections when privacy or acoustic isolation is desired without compromising the overall openness of the room. That might mean creating an intimate reading nook or watching TV in the open-concept kitchen-dining room. Folding room dividers can provide elegant and practical ways to tailor a space precisely according to individual needs.
- Lighting can play an integral part in creating an inviting and functional open-concept great room space. By layering lighting sources strategically, you can define distinct zones within the room while maintaining cohesion throughout. For instance, pendant lights over a kitchen island may help demarcate its cooking zone while wall sconces provide ambient illumination in other parts of the living and dining areas. Dimmer switches allow further flexibility to adjust each zone according to mood or function as required.
Open-concept kitchen floor plans
The open-concept kitchen is a versatile layout that can adapt to suit houses of various sizes and configurations. While open-plan kitchens tend to be found in contemporary and farmhouse dwells, their practicality extends far beyond that. Open-plan kitchen-living-dining layouts offer efficient use of space where all essential elements are fit and arranged most efficiently.
There are many open kitchen designs, and there are even more options for arranging them. You can use open-plan kitchen ideas to help you decide what will work for you.
Small open-plan kitchen-living-dining layouts
While small houses are charming, they often lack functional kitchen space. There are many open small kitchen designs to maximize both living space and storage. The small house’s open space combines the living room, dining and kitchen. It should be designed in a way that makes it feel spacious and comfortable.
Unlike large spaces, an open-concept small kitchen-living room should be blended into the overall scheme to work seamlessly together. Adding many ascents and details during the open-concept small kitchen remodel, creates a risk of making a design look cramped.
In small open-concept kitchen living room floor plans, a peninsula that extends away from one wall will often be more efficient than an island at the centre. Peninsula can create a divider for a small open-plan kitchen and uninterrupted bench space for a seating area. If space is still an issue, a dining table and chair would be a better alternative than stools to place around an island. When incorporating the dining space into a small open kitchen design, round or glass tables will work best.
Semi-open plan kitchen living room
While open-concept layouts offer many advantages in terms of fluidity and interconnection, some homeowners may prefer maintaining specific areas separately from one another. A popular strategy is keeping the living area more distinct from both the kitchen and dining areas with a modern semi-open kitchen. Cutting out wall semi-open plan kitchen living room lets you keep both spaces within an open area for seamless flow between cooking and dining activities, and maintaining intimacy in the living room area.
It is possible to get the best of two worlds by having a partially enclosed kitchen or an open kitchen window design. A partially closed kitchen can have an oversized doorway leading to the living area that can be completely closed with French or pocket doors. Many homeowners like the flexibility of this option, especially if there are small children in the house who need to be able to see and hear their parents while they cook.
Open-concept U-shaped kitchen
Taking storage space into consideration, the open-concept layout is ideal if you need plenty of cabinets. To ensure comfortable arrangements for a U-type rectangular open-plan kitchen living room floor plan, the total dimensions should be at least 900 cm x 600 cm. If the room is narrow, it can be challenging to arrange the kitchen, dining, and living zones comfortably. So the kitchen area should be 410 x 620 cm, as it will be too tight to arrange a kitchen triangle and have all kitchen units for productive cooking activities otherwise.
An open-concept U-shaped kitchen can benefit from including a peninsula to increase functionality while creating visual separation between its kitchen and living room zones. A peninsula differs from traditional central kitchen islands by extending from one wall towards the middle of the room and taking up less space. Yet it provides additional worktop surfaces, seatings and storage options. This option is well-suited for an open-concept small U-shaped kitchen as it keeps an airy feel while optimizing available space for both cooking and socializing activities.
Open-concept L-shaped kitchen floor plan

An open-concept L-shaped kitchen layout is an effective way to maximize space and functionality in your great room. The ideal arrangement includes enough room to integrate kitchen, dining and living areas seamlessly. In smaller spaces, however, efficiency without compromising style must be maximized as much as possible.
Every centimetre counts when designing open-plan kitchen-living-dining layouts. A well-placed island can serve as the centre of activity in food preparation, dining and socialization making it an indispensable part of this space. When designing an L-shaped open-concept kitchen with an island, consider its placement and size carefully. The island should complement the overall layout of the room while providing enough room to maneuver comfortably around it.
To ensure comfortable usage of kitchen appliances such as the dishwasher or refrigerator, it is recommended to maintain a clearance of 105-120 cm between the island and the base cabinets against the wall. However, if your open-concept L-shaped kitchen does not allow you to adhere to this distance, it is advisable to reconsider the installation of an island in your kitchen.
Galley kitchen open to the living room
Designing open-concept galley kitchen floor plans requires optimizing available space to suit both cooking and living purposes. This may involve strategically positioning appliances, taking advantage of storage solutions, or an additional row of benchtops. Double-sided galleys do not require expensive gadgets such as magic corners or carousels and offer design without dead corners. You also get more benchtops and an improved kitchen triangle. An open-concept one-wall galley kitchen with an island has almost the same benefits but also allows you to cook by facing the living room.
At a long open-plan kitchen-living room floor plan, the key to successfully connecting these areas is creating a harmonious design that flows easily between them. Lighting plays an integral part in galley open-concept designs, especially galley kitchens that open onto living rooms. Strategically placing artificial lighting fixtures can create an inviting, warm ambience within any given space.
Open-concept kitchen floor plans with an island
Islands in open-plan kitchens are more than mere furniture items; they serve a multifunctional role that enhances efficiency, style, and social dynamics in your home.
A large kitchen island can be used as the focal point of an open-concept kitchen and divide the space, without walls. It can be a real lifesaver to have extra storage in the kitchen with a lack of upper cabinets. You can also maximize your space by integrating your sink or cooktop in your island. An open-concept kitchen island with a stove is a great choice for families who want to maximize a kitchen floor space or need more worktops along the wall.
An island, however, must be strategically located. If you have a kitchen island, leave plenty of room between the table in your dining area and it. Even though it’s airy, there should still be enough space between the busy area for food preparation and the table where guests sit.
For those who value traffic flow and functionality equally, adding a double island to their open-concept kitchen design could be the answer. This innovative layout features two parallel islands for ample storage space, benchtop area and versatility. There is a passage aisle between the two islands connecting the kitchen and living room, so there is no need to go around the long island every time.
Structural considerations such as support columns can sometimes impede on the placement and design of an open-concept kitchen island, yet with careful planning and creative solutions they can become seamlessly incorporated into its design – adding architectural interest without impacting functionality.
Open-concept high-ceiling kitchen
An open-concept, high-ceiling kitchen is possible in a two-floor house This is an expansive yet visually arresting open space. Thanks to high ceilings, there’s ample opportunity for design manipulation and natural lighting.
An open-concept high-ceiling kitchen requires taking advantage of its vertical space by emphasizing tall cabinets, floor-to-ceiling windows, statement lighting fixtures and architectural features such as exposed beams or vaulted ceilings to emphasize height. In two-story houses, an open-concept kitchen living room can serve as the central focus that connects upper and lower levels.
Open kitchen renovation considerations

A popular method of creating the illusion of more space in old houses is to knock down walls. In Australia where space is a precious commodity, architects are frequently called on to open up small houses by knocking out internal walls, transforming your kitchen into an open-concept living/dining/kitchen room and creating a light, airy, social space.
While the promise of a seamless transition between food preparation and relaxation may be alluring, its realization can bring its own set of unique challenges. If you’re considering knocking down a wall to open your kitchen and living room design into one cohesive area, be aware that it requires significant planning, financial commitment, and expert guidance to achieve this vision successfully.
Understanding the scope
Before getting to an ambitious undertaking like demolishing one wall to create a modern open kitchen design is critical to understand the scope of work. Demolition may cause significant structural and design changes that affect every aspect of your interior – not just aesthetic changes but fundamental shifts to its layout and functionality. Here are a few main systems that must be addressed:
- HVAC;
- Wiring;
- Plumbing;
- Structural supports;
- Footing load redirecting.
Care must be taken when rerouting or completely removing these systems to ensure safety and functionality in your open-plan kitchen and living room. Hiring licensed professionals for these tasks is the only surefire way of avoiding costly mistakes while complying with building codes. This leads us to the next consideration you should undertake.
Budgeting
One of the first realities to bear in mind when renovating your open-concept living room and kitchen is the financial investment required. Converting it will not come cheap. Expect to allocate an extensive sum for building permissions, materials, and labour costs and put aside 10 percent from the renovation cost for any unexpected expenses that arise along the way. Remember a kitchen open-concept project does not lend itself to DIY efforts but requires professional expertise at every step.
Structural safety
An essential aspect of creating an open kitchen layout is maintaining its structural integrity. For this task, professional services from a structural engineer are indispensable – they can assess load-bearing requirements, design beam supports and determine footing placement to rebalance weight previously supported by walls. The point loads on beams must be carefully calculated to ensure stability and safety.
Creating a smooth transition
When remodelling your kitchen, don’t neglect its design and style components. An open-concept kitchen dining room offers many opportunities for customization and personalization of your space. A layout remodelling should maximize both open-space living room and kitchen. Creating an effortless transition is of utmost importance. Transforming a galley kitchen to an open concept successfully requires more than simply taking down a wall. It also involves thoughtful design choices and harmonious styling that ensure sightlines, traffic flow and materials stay constant across both areas of the room.
Depending on the type of flooring in both open-plan kitchen/dining rooms, patches or replacement may need to be done for there to be a seamless transition between spaces. This provides an opportunity to select materials that enhance both its aesthetics and durability.
Transitioning your space into a kitchen-dining-living room open concept is a journey that requires thoughtful planning, financial investment, and expert guidance. From structural considerations to making open-concept kitchen design choices that reflect your lifestyle preferences, every element of this project contributes towards a functional and inviting space. By welcoming both its challenges and opportunities as part of open kitchen/living room renovation, you can unlock its full potential while experiencing modern living at its peak.
FAQ
A great room is an expansive and multifunctional living area that combines the functions of a living room, dining area and kitchen into one open-concept space without walls or barriers between them. Benefits of such designs include enhanced social interactions, increased natural lighting and airflow, as well as creating the perception of a larger space.
How can I make the most of an open-concept kitchen-living room small space?
In general, a small open-concept kitchen dining living room could range from around 36 to 54 square meters, depending on factors such as the layout of the home. Since optimizing functionality in a small space is of utmost importance, look for multipurpose furniture and storage solutions. Consider incorporating a peninsula instead of an island to save space, utilize round or glass tables for dining, and avoid overcrowding with excessive decor or furnishings.
What are some features of open kitchen layout ideas that make them popular?
Open kitchen layout ideas are popular for their ability to promote connectivity, interaction, and openness in the home. They encourage a more democratic home life and facilitate multitasking, such as cooking, dining, and socializing, all in one space.
How can I overcome challenges associated with open-concept great rooms?
Strategies such as furniture groupings to define zones, functional design elements like islands with storage capabilities and installing room dividers with privacy panels can all help mitigate challenges associated with open-concept great rooms and increase functionality.
How can I maintain organization and minimize clutter in an open kitchen layout?
Organization is key when planning an open-plan kitchen layout. Consider investing in storage solutions such as cabinets with pull-out drawers, hanging pots, pan racks and baskets to house pantry items. Keep benchtops free from clutter by designating areas for daily items as well as creating a regular cleaning regimen to maintain order.
