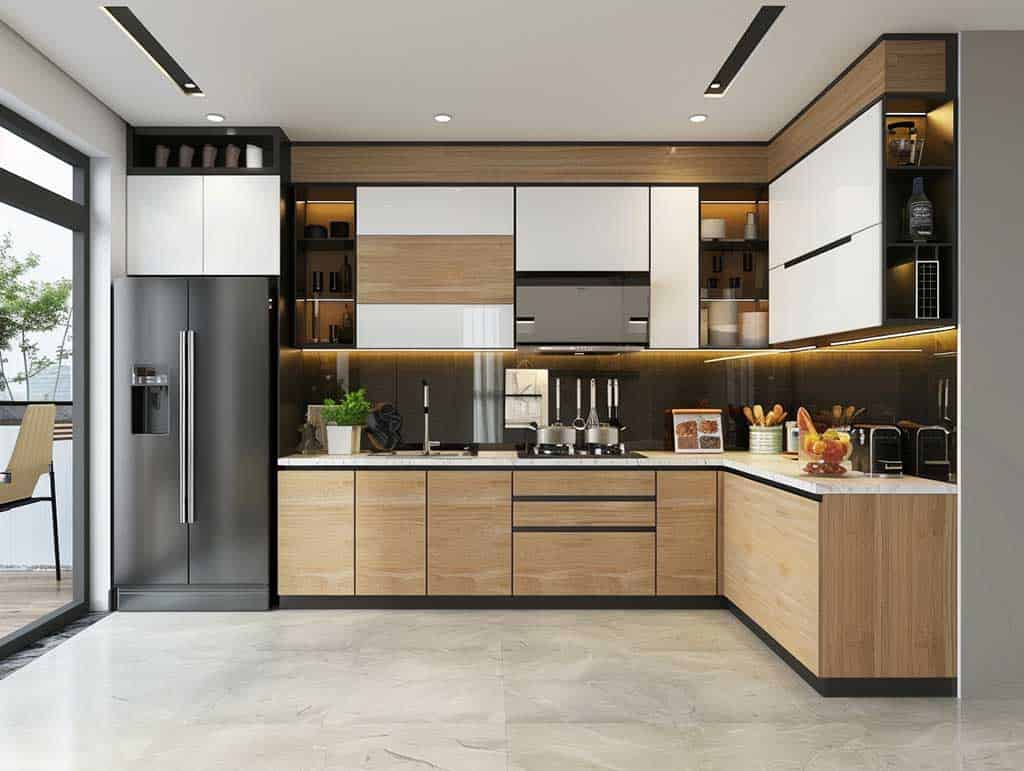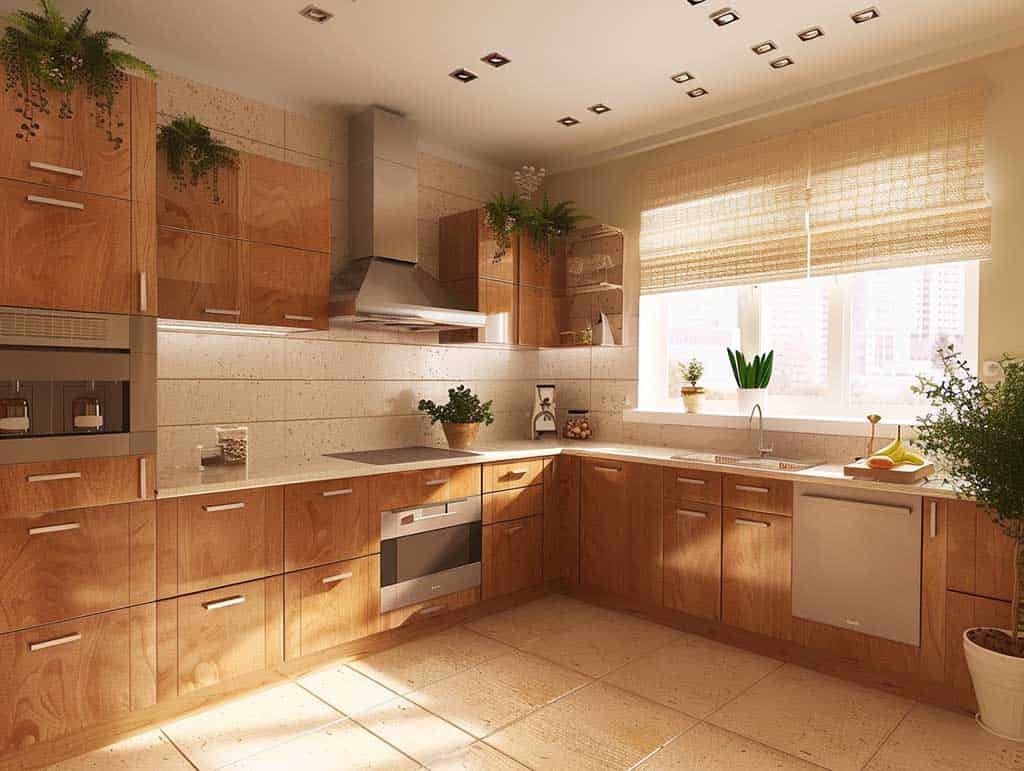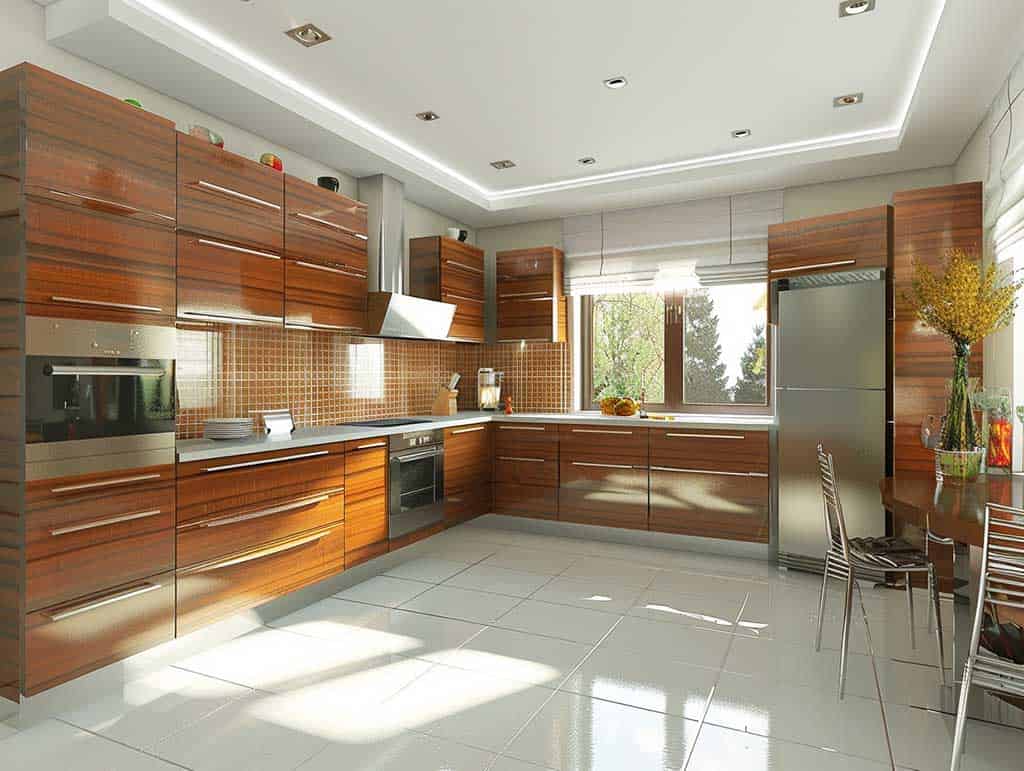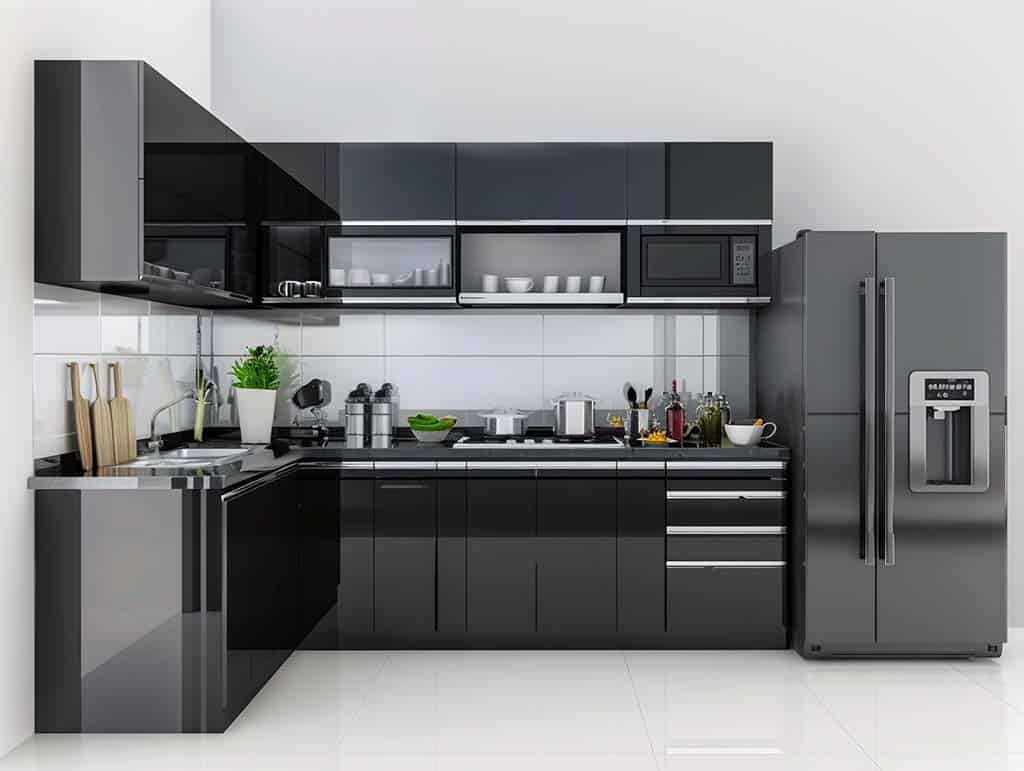
Pros and cons of kitchen L-shape design
The L-shaped ideas for kitchens have many benefits. Versatile and adaptable, L-kitchen layout allows utilising space in the best way in both large and small rooms. Like anything else, the layout can also have some negative aspects. it doesn’t mean at all that these features will be an issue for you. These features are here to help you assess the suitability of L-shaped kitchen layout ideas for your space:
| Advantages of an L-shaped kitchen | Disadvantages of an L-shaped kitchen |
|---|---|
| It creates a more open layout and does not interrupt traffic flow. L-shape is the perfect kitchen interior that allows families to prepare meals together or interact with their kids or guests while cooking. | L-shaped kitchen design ideas might have limited flexibility. Despite its efficient use of space, it leaves you with few space planning options. |
| An L-shape kitchen design offers ample storage space. You can add shelves and cabinets above and below your benchtop on both walls. With careful planning, a kitchen L-shaped layout allows for the clever use of corner space as well. | Corner cabinets in the L-kitchen design may be difficult to access and use effectively, requiring special storage solutions such as open shelves or lazy Susans for maximum efficiency. |
| The L-shaped kitchen also provides you with an ergonomic appliance layout and an efficient working triangle. The kitchen with L-shape design allows the appliances to be arranged to create multiple work zones. It increases the prep area due to the prolonged L-shaped kitchen bench. | Kitchen L-shaped designs may make it harder to fit appliances such as the refrigerator, oven, and dishwasher into their layout than other styles do. |
Crafting a functional L-shaped kitchen floor plan
However, with thoughtful planning and considerations, you could minimize complications and create a functional and stylish kitchen space. The floor plan for an L-shaped kitchen layout can be in turn in any orientation, but cabinetry, appliances and seating are usually grouped into specific categories. Let’s explore how to create L-shaped kitchen layouts that work.
- Along the longer wall, you will put most of your L-shaped kitchen cabinets and benchtops. On the shorter wall, you’ll have fewer benches and storage and more appliances, usually the fridge and stove.
- In many kitchen designs an L-shape, the sink and dishwasher are located in the long wall. It is also common to put an L-shaped kitchen sink in the corner, however, it will reduce the sink options as well as under-sink cabinet usability.
- If the space allows, you may create a modern L-shaped kitchen design with tall pantries on both sides of the workspace. You may built-in the fridge on one side and the oven on the other.
- You may significantly upgrade your L-shaped kitchen with an island floor plan. You can keep the efficiency and openness of your design while also getting some extra preparation space, storage, and seating. L-shape kitchen designs with islands require a minimum area of 10.7 square meters and a clearance of at least 1.07 meters wide to allow for easy access to kitchen stove, dishwasher and fridge.
- You can still use L-kitchen designs even if your room has a doorway or a large window in the longer wall. This is an L-shape kitchen idea with a run of cabinets on a long wall interrupted by a doorway, also called a broken L. It still has all the efficiency and benefits of a simple kitchen design L-shape. If you are experiencing more traffic, consider moving the main appliances and workspaces away from your doorway.
These are some rules of thumb for creating the best L-shaped kitchen layouts. By prioritizing efficient use of space and thoughtful placement of appliances and storage you’ll get a functional and stylish kitchen that maximizes both usability and aesthetic appeal.
Small L-shaped kitchen layout

- Take your kitchen measurements. Mark the position of all windows, doors and other items you will need to take into account, such as radiators or plugs. Do not forget to measure the height of your walls to know how much vertical space is available. This way you may create a pinpoint L-shaped kitchen layout with dimensions.
- Start your planning at the corner of your L-shaped small kitchen and work outward along each wall. When you are limited on space, putting your sink and hob together on one leg is a good idea. This helps to define the zones for cooking and cleaning, resulting in greater efficiency and increasing L-shape kitchen`s bench.
- It is likely that the sink will be placed next to a window in a small kitchen L-shape design if your kitchen has one on one side. Positioning your sink is important as you don’t want to plan the hob or any other tall housings in front of a window.
- Plan the hob close to an external wall. This allows the extractor to be vented to the outside. In small L-shaped kitchen designs, keep it away from the corners. Cooktop should be at a minimum 150mm from the workbench and 400 mm from other appliances. It is recommended that there be at least 600mm between the sink, and the hob. If you cannot achieve this, then consider placing the hob on the other side of your L.
- The wall units are among the smallest in a modern kitchen. Although they have a great storage potential in l-shaped kitchen cabinet design. It is important to place them properly to prevent the small space from feeling overwhelming. Add upper cabinets along the longest wall on your L. And leave the opposite leg of the L-shaped kitchen without upper cabinets. Using floating shelves instead will keep your space airy and open.
- If your L-shaped kitchen-diner layout has limited benchtop space, consider optimizing it by installing a peninsula island. Instead of taking up precious floor space in the small L-shaped kitchen with the dining table taking up valuable benchtop, integrate a dining area directly into the kitchen. Using a small L-shaped kitchen with an island attached directly to the benchtop you increase dining options and additional countertop space when necessary.
Plan your small modern L-shaped kitchen with Trendstyle and make the most of the space. Even though small L-shape kitchen designs are versatile, planning them correctly is still essential to ensure the end result will be both beautiful and functional.
L-shaped kitchen design with window

L-shaped kitchen with an island design
The L-shaped kitchen without an island is not always functional in open, large kitchens. However, adding a kitchen island can make the L-shape layout more practical. It provides a comfortable seating area, which is perfect for entertaining or quick meals. An L-shaped kitchen with cabinets and an island will also increase storage and benchtop space. Depending on how large your L-shaped kitchen is, you can add an Island bench to increase storage and also create additional working surface. A kitchen island can be added to the L-shaped design, but the space will still need more room if you want to add it. This is because the island requires a walkway around it; L-shaped kitchen designs with island are best planned in a space of at least 11.2 square meters. When planning an L-shaped kitchen layout with an island, widths from 1.2m to 1.8m are considered optimal. An effective length of 3.35 m is recommended. While it’s tempting to include as many benchtops and cabinets as you can in your L-kitchen with island, don’t overlook traffic routes. In the L-shaped kitchen with island plans, kitchen walkways are recommended to be at a minimum of 1.07m in width, with a preferred clearance between 1.2 or even 1.8 m for multiple cooks. If you frequently host guests, upgrading your L-shaped kitchen with a breakfast bar could optimize kitchen functionality. However, if you have a big family, a L-shaped kitchen with a dining table is your best shot. Seating on both sides of the table allows you more comfortable eating whether breakfast or dinner. Choose a mobile island or cart to maintain to add extra prep and storage area in a small L-shape kitchen with island. These inexpensive units are great for small spaces with not a lot of options.
L-shaped open kitchen design features

