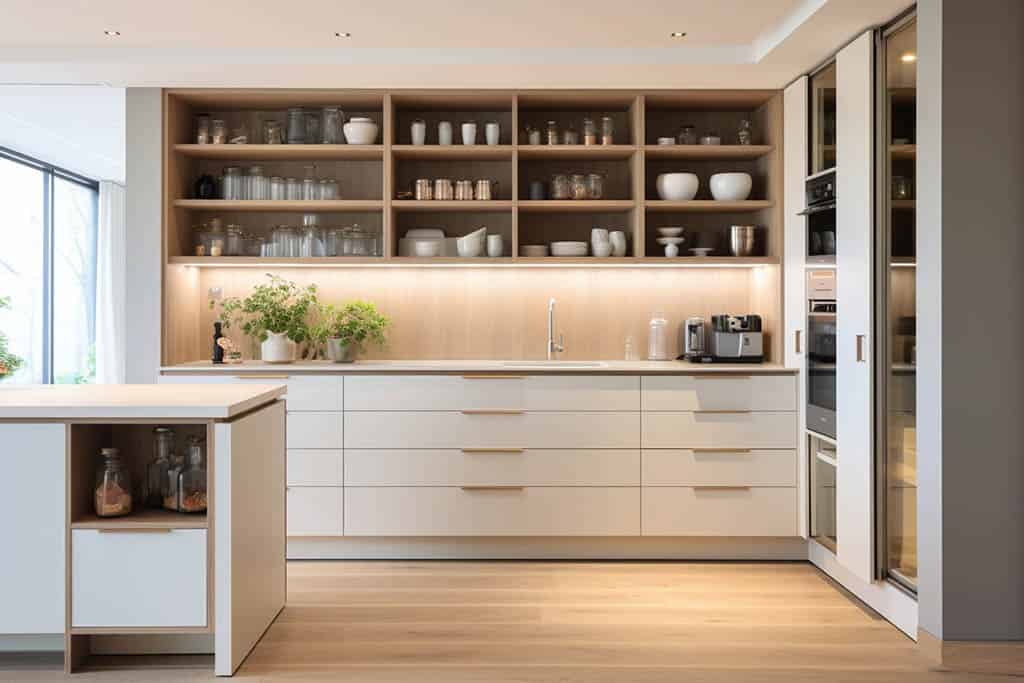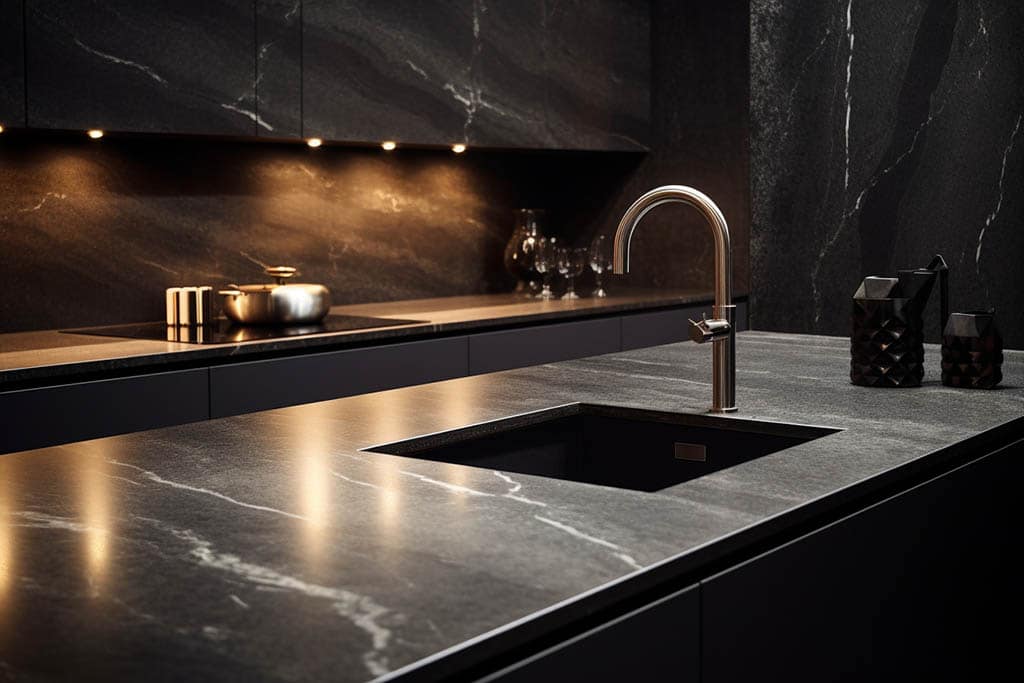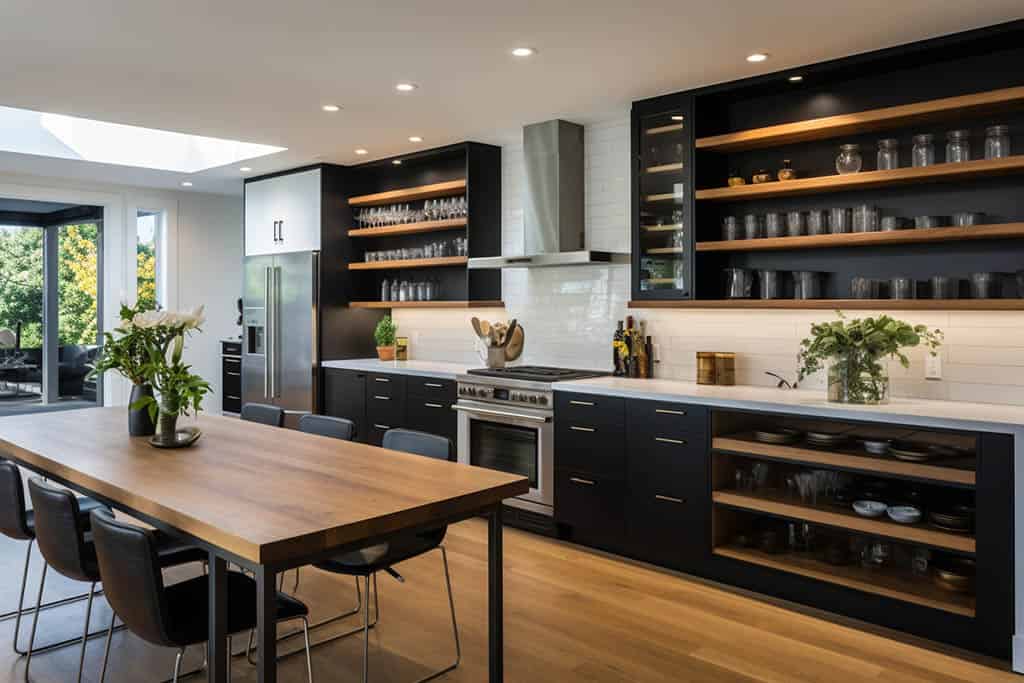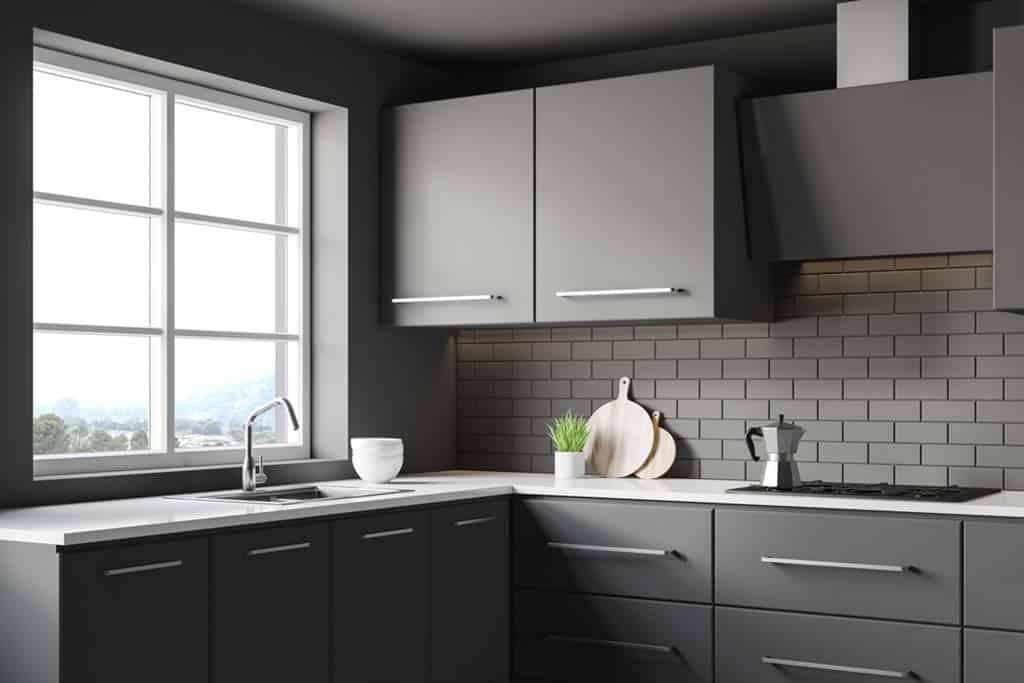
Base cabinets are literally the foundation of your kitchen. Beyond providing shelter for pots, pans, and groceries, kitchen base units play a pivotal role in the overall functionality of the kitchen space. Base cupboards in the kitchen are a foundation that supports countertops, seamlessly accommodates kitchen appliances, and sets the stage for culinary creativity.
Three pillars of the kitchen cabinet base that we’ll talk about are efficient floor cabinet storage, countertop support, and implementation of kitchen appliances.
- A base kitchen cabinet with drawers strategically arranged can transform chaotic tool accumulation into an organized structure. Kitchen bottom cabinet storage is a practical manifestation of efficiency, ensuring that every spatula and spice jar finds its designated home, ready to aid in the creation of culinary masterpieces.
- Base units of kitchen cabinetry are responsible for supporting countertops, creating a stable and durable surface for meal preparation. It is possible to skip the upper cabinet storage, but without under-counter kitchen cabinets, you will lose a reliable canvas for chopping, mixing, and assembling delicious meals.
- From housing dishwashers to slim cooktops, kitchen base cabinets are the conductors of appliance integration. They are purpose-built alcoves for the tools that bring culinary visions to life.
As we delve into the nuanced world of bottom kitchen cupboards, each type and size unveils itself as a key player in kitchen overall design and functionality.
Base kitchen cabinets overview
As we explore the world of kitchen floor cabinets, their pivotal role becomes clear, reinforcing the idea that every element in kitchen design serves a dual purpose – aesthetic allure and practical functionality.
Base cabinets for the kitchen can be equipped with shelving for cleaning and cooking supplies as well as drawers to store pots and pans. Some also include roll-out trays, pull-out racks, or other features for easier access. It is important to understand what lower cabinets are available to determine which ones will work best in your kitchen.
Kitchen drawer base cabinet
In the pursuit of flawless kitchen planning, kitchen base cabinets with drawers stand out as versatile solutions. Designed with multiple drawers instead of traditional doors, these cabinets offer not only a modern aesthetic but also unparalleled convenience for organized storage. You do not need to bend yourself to explore the farthest nook of the drawer in a base cabinet kitchen. Organizing kitchen essentials into compartments makes them more accessible and streamlines the daily task.
Kitchen corner base cabinet
Efficiently utilizing corner spaces can be a game-changer in kitchen design. Folding cabinet doors, lazy Susans, and pull-out trays are ingenious solutions for kitchen corner base cabinets. These options not only maximize storage but also ensure accessibility to items tucked away in those hard-to-reach corners, promoting a seamless cooking experience with a corner base cabinet kitchen.
Kitchen sink base cabinet
Catering specifically to the needs of the kitchen washing zone, a base unit for the kitchen sink is designed with precision. Go beyond mere accommodation, kitchen base sink cabinets usually feature false drawer fronts to seamlessly integrate plumbing. The result is a harmonious blend of functionality and aesthetics, ensuring that every inch of space is utilized efficiently.
Pull-out floor kitchen cabinet
For those seeking to optimize storage and reduce clutter in small spaces, a base cabinet for the kitchen with a pull-out mechanism is a perfect fit. Featuring pull-out shelves or baskets, these kitchen bottom cabinets offer easy access to items, eliminating the need for rummaging through deep drawers and dark corners. The result of equipping a bottom kitchen cabinet with a pull-out is a kitchen space that is not only organized and comfortable but also visually appealing.
Open bottom shelving kitchen
In the realm of kitchen design innovation, open lower cabinets emerge as a captivating alternative within the diverse spectrum of base cabinets. Departing from conventional closed storage, open-bottom kitchen cabinets bring a touch of contemporary flair and openness to the kitchen landscape. They also promote accessibility, enabling users to grab essentials without the hindrance of cabinet doors.
Wine cabinet under counter
Wine cabinets emerge as a specialized variant within the diverse base cabinets. Featuring carefully crafted wine racks or shelves, these cabinets offer a climate-controlled environment, ensuring that your favorite vintages age gracefully. The integration of an under-counter wine cabinet serves a practical purpose, keeping wine close at hand for culinary pairings or impromptu gatherings. This specialized base cabinet is a testament to the evolving nature of kitchen design, catering to the connoisseurs who seek to blend style and functionality in their culinary sanctuaries seamlessly.
Kitchen base cabinet storage ideas
When it comes to maximizing the functionality of your kitchen, the strategic use of the bottom cabinets of the kitchen is key. The convenient arrangement of what to put where brings efficiency to your cooking routine, streamlining the process of preparing and cooking meals.
Embrace the functionality of bottom kitchen cabinets with drawers for storing small kitchen tools and utensils. Pots and pans can find a home in a 3 drawer base kitchen cabinet, either nested or stored vertically on racks, making it a breeze to locate the right cookware for your culinary endeavours. Store your utensils in the pots and pans drawer base kitchen cabinet near your stove and bake sheets close to the oven.
Store larger kitchen appliances that are not frequently used in a kitchen floor cabinet with drawers, ensuring they are easily accessible when needed. Kitchen base cabinets with drawers allow you to keep your countertop clutter-free while ensuring that your appliances are within arm’s reach for those special cooking occasions. Small kitchen tools, like mixers, blenders, or kitchen scales should be stored in the bottom cabinets of the kitchen, just below where you prepare food.
Maintaining a clear separation between cleaning products and food items is crucial for a healthy environment. Sink base cabinets in the kitchen are ideal for housing cleaning supplies, keeping them conveniently accessible yet tucked away. They are usually kitchen floor cabinets with doors but could be designed for drawers as well. Before installing a corner sink base cabinet, think thoroughly and consider the type of sink you’d mount, the water supply arrangement, and how comfortable you’d be washing something. A childproof lock will ensure the kitchen sink with base cabinet safety if you have little ones or pets at home.
Explore the potential of corner kitchen floor cabinets to address the often-underutilized dead spaces. You may benefit from getting easy access to these tricky corners and items tucked away. Corner floor cabinets in the kitchen can feature innovative solutions like bifold doors, lazy Susans or pull-out trays. A corner-bottom kitchen cabinet maximizes storage and ensures that every nook of your kitchen is utilized efficiently.
In crafting an organized and efficient kitchen, the strategic placement of items within your base cabinets is pivotal. By utilizing the unique features of sink base cabinets, corner floor kitchen cabinets, and others, you can create a harmonious kitchen environment that caters to both convenience and safety.
Kitchen base units and countertops

A crucial aspect of kitchen design is the integral role played by kitchen cabinet base units in providing unwavering support to countertops. Beyond being mere storage vessels, kitchen under-counter cabinets ensure that countertops not only boast a stunning visual appeal but also deliver a stable and durable surface for various kitchen activities.
The depth of an under-counter cabinet, typically standardized at 600mm, aligns seamlessly with the dimensions of most countertops. This consistency is not arbitrary; it is a thoughtful consideration that guarantees an under-counter cabinet with drawers to be a comfortable and ergonomic workspace. The standard depth of bottom kitchen cabinets not only contributes to the aesthetic balance of the kitchen but also supports the functionality of the countertop as a workspace. Choosing the appropriate kitchen cabinet base depth lets you adhere to appliance standard sizes, and clears your mind of the question of fitting cupboards and kitchen appliances. A properly fitted kitchen base unit carcass creates a foundation for a comfortable and efficient kitchen environment.
How to measure kitchen base cabinets?
For those navigating the choices in base kitchen cabinet dimensions, understanding the reasons behind standard depth and height is paramount. Fitting kitchen base units ensures not only a harmonious visual flow but also contributes to the longevity and functionality of the kitchen space.
Standard kitchen base cabinet sizes chart:
| Direction | Dimensions | Explanation |
|---|---|---|
| Kitchen bottom cabinet height | 900mm (optional from 850 to 1000 mm) | The standard height of the bottom kitchen cabinets will determine the height you need for the counter. It should also be appropriate to the height of the person cooking in the kitchen. |
| Countertop height | 33-40 mm | Most popular in Australia, are engineered stone benchtops like quartz, marble or granite and laminate counter finish. The laminate is usually around 33mm thick, while engineered stone comes in a 20mm thickness. |
| Kickboard height | 90-150 mm | You may also increase your benchtop height by adjusting the proper kickboards. |
| Kitchen base cabinets depth | 600mm | When choosing the standard depth of bottom kitchen cabinets, look at the depth of your fridge first. If you don’t wish for the fridge to extend beyond your kitchen bench, make sure that the depth is adjusted accordingly. |
| Lower kitchen cupboard width | 600mm (optional from 450 to 1200 mm) | The width of under-counter ovens and dishwashers is 600mm. The options for large families include 700mm and 900mm ovens. Dishwashers are available in 450mm for apartments and studios. Sinks are available in all sizes and shapes. Double sinks should have a maximum length of 800mm, a maximum width of 480mm, plus a drainage area on your benchtop. |
The height of the base cabinet in a kitchen is 850-900 mm. The height is increased by adding a countertop of 33 – 40 mm. Countertops should be overlayed by 20 mm behind the cabinet edge.
The depth of kitchen base cabinets is usually 600mm, excluding the countertop overhang. The depth of the base cabinets in the kitchen was designed in such a way that all standard kitchen appliances fit into the garages.
Kitchen base cabinet drawer dimensions

The choice between drawers and cupboard doors holds significant weight for kitchen base cupboards. Drawers provide a distinct advantage, offering a clear view of all contents right to the back of the cupboard, eliminating the need for endless rummaging.
When considering a kitchen base unit size, it’s crucial to align with standard drawer dimensions for optimal functionality. Drawers kitchen base unit sizes include 450mm, 600mm, and 750mm. Master kitchen base cabinets, designed with precision, cater to these standard sizes, ensuring seamless integration into various kitchen layouts.
For those with space constraints or a preference for a sleek design, shallow kitchen base cabinets are a strategic solution. Small kitchen base cabinets provide a streamlined look while still maintaining functionality, offering plenty of storage for every kitchen tool.
Floor base kitchen cabinet construction
The design and construction of the kitchen cabinets are just as important to the final look as is the finishing you select. Take some time to consider how cabinets will be used in your home, or if you are planning a kitchen renovation. The market offers a range of options, from custom kitchen base cabinets tailored to your unique specifications to ready-made alternatives that offer convenience and efficiency.
Ready-assembled kitchen base units provide a quick and straightforward solution, minimizing the assembly time required. Free-standing kitchen base cabinets are designed with precision, ensuring a seamless fit into standard kitchen layouts. The designing a kitchen involves careful consideration of dimensions, though –
- A frame of a kitchen base cabinet forms its structural backbone. A sturdy frame guarantees durability and longevity. If they are exposed to increased loads, crucial factors in the functional aspects of a free standing kitchen sink base cabinet. The frame provides the necessary support for the drawers and doors, ensuring smooth operation and stability.
- Kitchen base cabinet depth options vary, allowing homeowners to choose the size that best suits their storage needs and overall design preferences.
- A kitchen base end panel contributes to a polished look but also ensures a cohesive appearance in the overall kitchen design.
- To refine the visual appeal of floor cabinets, consider details like kitchen cabinet base trim and molding. These elements add a finishing touch, creating a seamless transition between the cabinet and the floor while adding an extra layer of sophistication to the overall design.
In conclusion, the construction of floor base kitchen cabinets is a meticulous process that combines functionality with design versatility. Whether opting for custom solutions, ready-assembled units, the thoughtful consideration of details like depth, width, frames, and hardware ensures that your kitchen cabinets not only meet your practical needs but also contribute to a visually stunning culinary space.
Kitchen cabinets bottom integrated appliances
Appliances, such as ovens or fridges, are built directly into your kitchen bottom panel or cabinetry. This creates a seamless look in your kitchen. A floor cabinet for kitchen appliances offers you the option to design your kitchen in any style you desire, be it modern or classic style. Appliances you may integrate into bottom kitchen cabinets usually include:
- Induction cooker;
- Oven;
- Dishwasher;
- Microwave;
- Fridge/freezers;
- Warming drawer;
- Wine coolers.
If you are looking for a streamlined design for a compact-space kitchen, a small floor cabinet for the kitchen option will be ideal for you. The integrated appliances add a beautiful finishing touch while saving your precious centimetres in the kitchen. You can use the kitchen cabinet bottom in designs for master kitchens as well. For instance, if you are planning to install a hidden fridge. Cabinet doors tend to be quieter, minimizing noise from a hidden integrated appliance.
Bottom kitchen cabinet ideas

When exploring lower kitchen cabinets, the spectrum of possibilities is vast, catering to diverse tastes and styles. Here you can find the most common kitchen cabinet design ideas for any style.
For those seeking a rustic or DIY approach, kitchen base cabinets unfinished offer a canvas for personalization. Whether left in their raw state or treated with a finish of choice, unfinished cabinets provide a unique and customizable touch to the kitchen.
Black base kitchen cabinets exude a sense of sophistication and modernity, making a bold statement in contemporary designs. Pairing seamlessly with various color schemes, like wood up and black bottom kitchen cabinets, they add depth and contrast, creating a dramatic visual impact in the lower section of the kitchen.
Grey kitchen base units offer a versatile and neutral foundation, providing a sleek and timeless aesthetic. Whether complementing a modern or traditional kitchen theme, grey units effortlessly blend with diverse design elements, creating a cohesive and harmonious atmosphere.
For those with a penchant for warmth and richness, walnut kitchen base units introduce a luxurious touch. The deep, natural tone of dark bottom kitchen cabinets bring an element of opulence to the lower section, infusing the kitchen with a sense of refined elegance. Contrasting with lighter upper cabinets, they establish a balanced and visually striking composition.
White lower cabinets remain a classic choice, imparting a clean and timeless allure to the kitchen. Versatility of a white kitchen floor cabinet creates an open and airy feel, especially when paired with contrasting upper cabinets or vibrant wall colors.
For a bold and unconventional approach, consider incorporating colorful bottom kitchen cabinets. Green bottom kitchen cabinets inject personality and vibrancy into the space, creating a focal point that sparks visual interest.
In summary, the variety of bottom kitchen cabinets allows for creativity and personalization, ensuring that the lower section of your kitchen becomes a canvas for expressing your unique style preferences.
FAQ
What is the role of base cabinets in a kitchen?
Base cabinets serve as the foundation of the kitchen, providing storage, supporting countertops, and accommodating kitchen appliances. They play a pivotal role in the overall functionality and design of the kitchen space.
Why are drawers preferred in kitchen base cabinets?
Drawers in kitchen base cabinets offer a clear view of all contents, making organization easier and transforming chaotic tool accumulation into an organized structure.
How can corner spaces be efficiently utilized in kitchen design?
Folding cabinet doors, lazy Susans, and pull-out trays are ingenious solutions for kitchen corner base cabinets, maximizing storage and ensuring accessibility to items in hard-to-reach corners.
What depth and height are kitchen base units?
The typical depth is 600mm, and the height ranges from 850mm to 900mm, with optional variations. The depth is designed to accommodate standard kitchen appliances.
How to install kitchen base cabinets?
Installation involves securing the cabinets to the wall studs, leveling them, and connecting adjacent cabinets. Ensure proper alignment and use shims if needed. Always follow manufacturer guidelines for installation.
